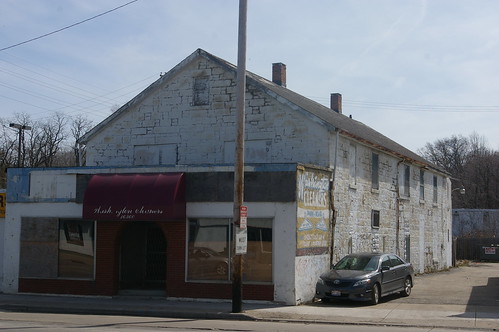
In March of 2010, I provided a detailed history of the Luster Tannery, a finely-crafted stone building at 16360 Euclid Avenue. The structure, built circa 1850, was used for tanning animal hides into leather. Samuel Luster chose this location to built the tannery because of the proximity to Nine Mile Creek, which he divereted to provide the water needed for the tanning vats in the basement.
The building is especially large, given the time it was built - about 4400 square feet - twice as large (or more) than any stone building (churches excepted) this old in Cleveland or any of the immediately surrounding communities. It was surely a major landmark when built - and today, represents an important landmark of the transition between an agricultural and industrial economy. It is, quite simply, the most important unrecognized 19th century structure in Cuyahoga County.
When I first wrote about it, I noted that the building seemed abandoned, and that the back taxes, now more than $30,000, were the biggest obstacle to doing anything with the property.
The biggest obstacle I faced, however, was that I had no idea as to the interior condition of the property. What did it look like? What historic details remained? How could this information help me to better illuminate this significant piece of our history?
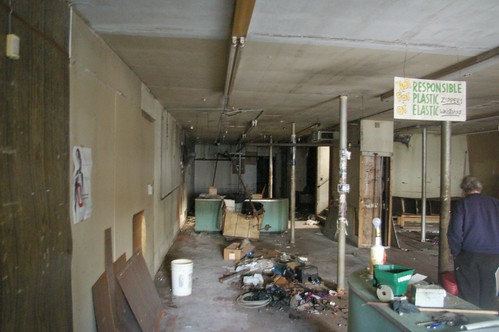
A couple of Cleveland Area History readers did a considerable amount of legwork and tracked down the owner of the property and obtained the owner's permission to go inside. Further, these colleagues found someone with a key to the building!
I'd been waiting for this day for ages. I knew that the tannery itself would reveal all sorts of heretofore details, and that the clues present would help explain so many unanswered questions. The way the basement was built would help reveal the path of the diverted stream. Perhaps the tanning vats, too difficult to remove, would still be present!
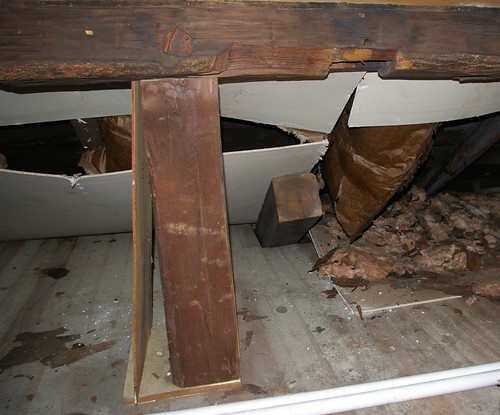
My quest for historic detail took me to the attic. Here, part of the original structure was revealed - in the form of a beam cut out to make for more storage space. This was not an isolated case - it was done to most of the beams supporting the roof. Said beams were replaced with lighter-weight lumber, which, with one exception (where there was a leak)seemed to be holding up well.
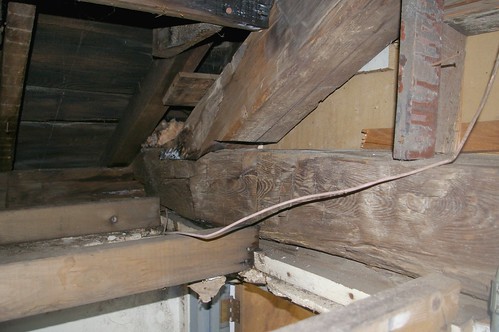
Other structural details were revealed here - though I'm not sure quite what they mean.
Astute readers will notice that I haven't talked much about the rest of the interior. That's because, while I have plenty of photographs, there really isn't much to see. The interior has been remodeled so many times that much of the historic detail has been obliterated. Even the ceiling joists on the first and second floors are replacements.
The basement, which I had such high hopes for, is covered with concrete block. Elsewhere, walls are covered by paneling or drywall, concealing some part of the story.
In some ways, the lack of remaining detail might be seen as an asset - as one might make it serve any number of uses without loss of historic material. That said, I'm sure that, underneath the various remodelings, there's original material that will help tell the story of the Luster Tannery - and whoever does the demolition will need to be sensitive to this.
This building could be repurposed in any number number of ways while retaining its historic presence.
View The Luster Tannery in a larger map
This map may help to illustrate the landscape as it was in 1926. In red there's the Luster Tannery, on the parcels currently owned by Immaculate Dry Cleaning. In blue, one can see Nine Mile Creek, coming down from the Heights and then heading under Euclid Avenue. (At an unknown date, but before 1950, Nine Mile Creek was put into a culvert and covered with fill.)
Nine Mile Creek was not a tiny stream. If the scale on the Sanborn fire insurance maps I've utized is correct (and I have no reason to believe it isn't - they're generally quite accurate), it was a good 20+ feet wide.
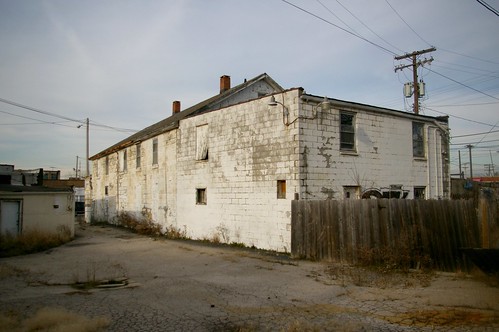
Try to imagine the tannery itself as it might have been then. The first floor would have had a row of windows, just like the second floor. And below the first floor, there would have been another story! This basement, half exposed on the hillside, is where the tanning vats would have been located. The stream would have been diverted through the wall at one point and out at another. This structure is probably all still present - it's just covered by dirt and fill.
Here's my vision: A new owner could obtain the tannery, at very low cost, through the Cuyahoga County Land Bank. He or she would replace the roof and gutters and remove the additions to the structure, as they are now quite deteriorated.
Over time, as they became available, he or she could obtain the other parcels that make up this block, bordered by Euclid, Hillsboro, and Belvoir - an acre all told. After removing the existing structures on the other parcels, the new owner could remove the fill that's been added over the years, daylighting Nine Mile Creek and revealing the hidden parts of the tannery.
You'd have a historic structure and the recreation of a historic landscape - it's an intresting vision. Further, you'd be almost next door to the most impressive early cemetery in the city or any of the inner-ring suburbs - First Presbyterian (Nelaview). Surely some benefit could come from the proximity between the cemetery and this industrial landmark.




I like this vision, Christopher, and as a nearby Nine Mile Creek property owner, would welcome some of its history being brought to light.
ReplyDeleteI really liked property how can i just go for it ???
ReplyDeleteThe structure, built circa 1850, was used for tanning animal hides into leather. Samuel Luster chose this location to built the tannery because of the proximity to Nine Mile Creek, AlfaTrade
ReplyDelete