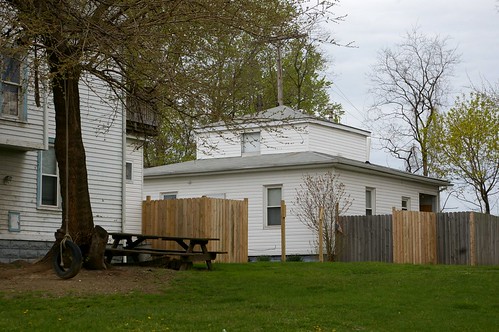
Then, I came across this house, peeking out from behind another, at 3012 Barber Avenue. Based on the style, it seems to have been built around 1840-1850. A better look reveals a bit of detail, but not much – it’s all hidden underneath vinyl siding.
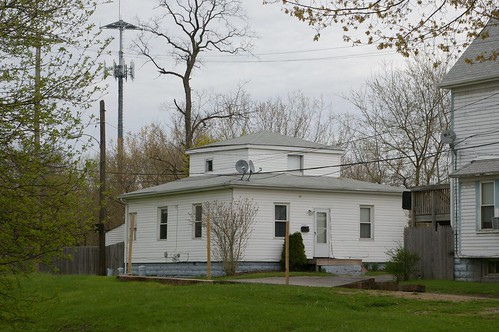
The foundation appears to be made from rusticated concrete blocks, which replaced the original stone blocks. This means either that it was moved at some point or that something happened (deterioration of the original foundation, for instance) that made it require a new foundation.
This house is of a style not often seen in greater Cleveland – and for that reason, it’s especially interesting. The I.T. Frary photograph collection at the Ohio Historical Society contains a couple similar structures.
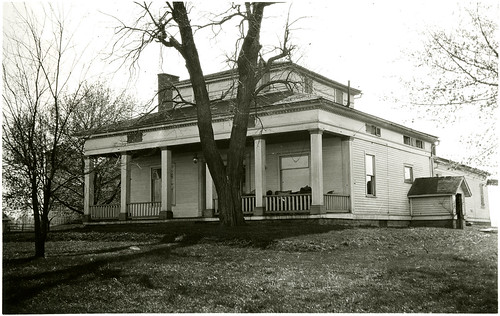
House, North of Wellington, Ohio. 1923. Print 1755, a photograph by I.T. Frary, in the collections of the Ohio Historical Society. [19566 State Route 58, Wellington, OH.]
This one features a front porch. The house on Barber Avenue might have had one – it’s impossible to know without getting inside the structure. (Note that the front windows on this house appear to have been replaced with much wider ones than would have been original, likely in the early 20th century.)
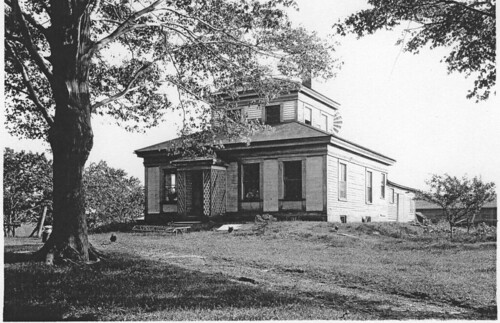
2612 - House. Between Shalersville and Freedom, Ohio. 1926. A photograph by I.T. Frary. Scanned from a photocopy of an original in the I.T. Frary Audiovisual Collection at the Ohio Historical Society.
Another, seen here, lacks a porch, but instead has a small awning, which is likely original. The lattice work on it, however, is not. Such awnings were often lost, as they, like all porches, tend to deteriorate more quickly than the rest of the houses that they are attached to. One would have to remove the vinyl siding on the house on Barber to determine if such an awning existed originally.
To get a better idea as to just how old the house might be, I turned to the 1881 Atlas of Cleveland, Ohio.
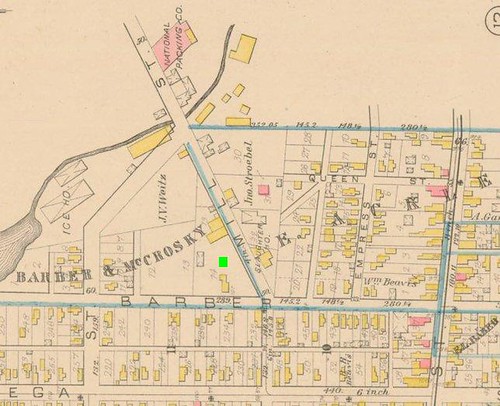
Detail of Plate 19, 1881 Atlas of Cleveland, Ohio. Used courtesy of Cleveland Public Library.
The house should be approximately where the bright green box is – but there’s nothing there. Further, there aren’t any other obviously square houses nearby that might have been moved here.
View Larger Map
To better illustrate the landscape, here’s a map showing the same approximate area now.
Where was this house moved from? What other stories does it tell? They’re worth investigating – especially if said investigation involves historic photos or removal of the existing vinyl siding.



