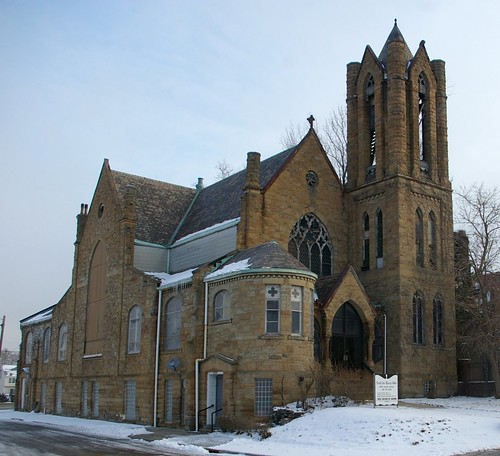
This church, at 8601 Euclid Avenue, is threatened with demolition. The congregation has been offered an unspecified sum by the Cleveland Clinic in return for demolishing the structure, a Cleveland Landmark, and providing the Clinic with a vacant lot.
The church, originally the Reformed Episcopal Church of the Epiphany, was designed in 1889 by Sidney Badgley, architect of many significant churches both in Cleveland and elsewhere. The cornerstone was laid on September 8, 1889. It was built by Thomas Hamilton, who also responsible for the Hough Avenue Congregational Church, at a cost of $14,000. It was dedicated June 1, 1890. It was said to be the first Reformed Episcopal Church in Ohio. (Plain Dealer: September 9, 1889, page 8; March 31, 1890, page 8; May 31, 1890, page 2; and June 14, 1890, page 7.)
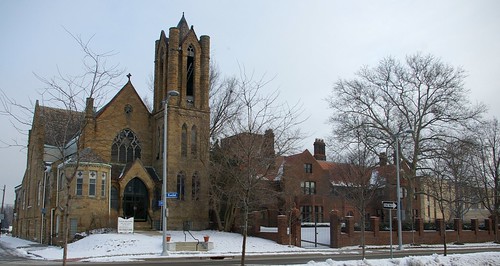
Part of what makes the structure significant is the relationship of the structure to its next door neighbor, the Francis Drury mansion. It was noted, in a review of the architect's work, "Other Cleveland churches of Mr. Badgley's design are the Church of the Epiphany, on Euclid avenue, where the problem of building on a lot only 45 feet wide was successfully met." (Ohio Architect and Builder, August 1903, page 27)
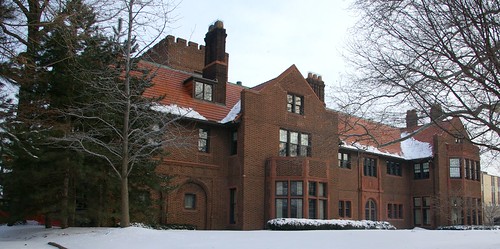
The Francis Drury mansion, at 8615 Euclid Avenue, was built in 1910-1912. It was designed by Meade & Hamilton, architects, and is one of but a handful of the remaining structures built on this magnificent boulevard. It is quite telling of the time that someone would be willing to build a house of this scale so close to an existing structure.
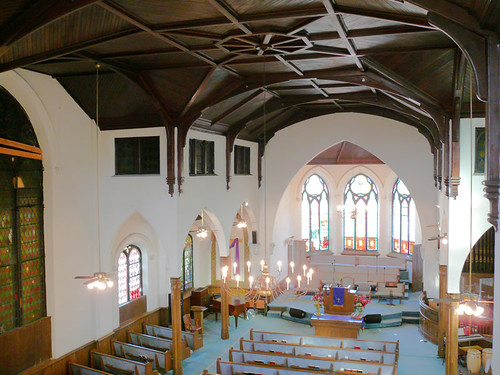
Photo courtesy of the Cleveland Landmarks Commission
The interior of the church is just as impressive as the exterior. Note the beautiful woodwork, especially on the ceiling.
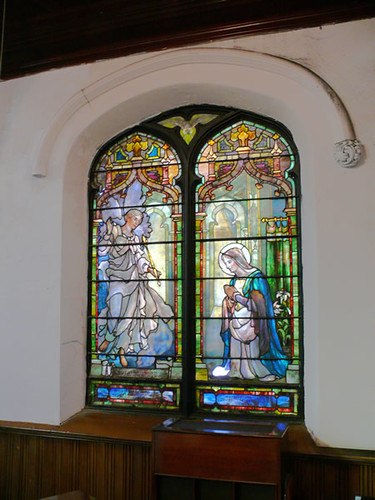
Photo courtesy of the Cleveland Landmarks Commission
The sanctuary is lined with stained glass windows.
It's a beautiful building, one that would be difficult to argue in favor of demolishing. Yes, it needs work - but that's the most often used excuse in the book. The cost of everything that ought to be done might even exceed the means of the congregation.
What, then, should be done?
Cleveland's population has declined with the growth of the suburbs. As we've left to these outlying areas for our various reasons, we've avoided the issues facing the city, leaving them for others.
It's not enough for us now to merely "care" about the fate of these historic structures - we must make up for our years of neglect. The arrangement between Temple Tifereth-Israel and CWRU might be taken as a good example of one way this might be accomplished.
The argument of the need for land adjacent to the Drury mansion rings hollow as well. Save for the church and the mansion, the entire block, all the way from Euclid to Chester, is vacant.
In addition to the beauty of this building, is is important as a fragment of the history of Euclid Avenue and the context it provides. With its demolition, the Francis Drury mansion will lose a significant bit of context, and the city, a significant landmark.



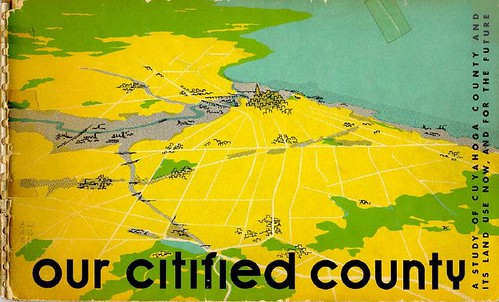
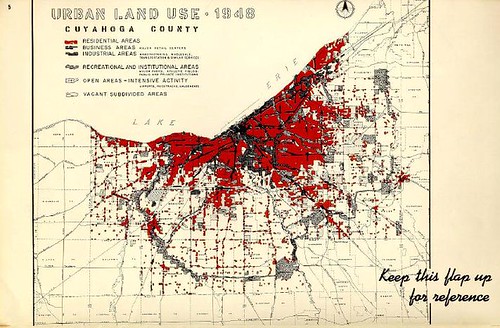
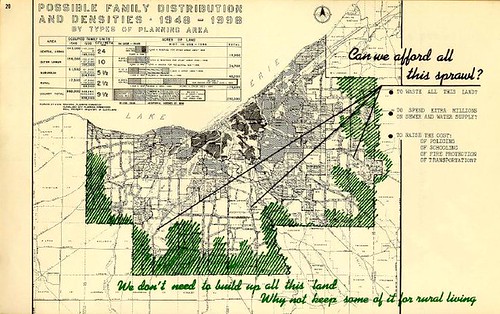
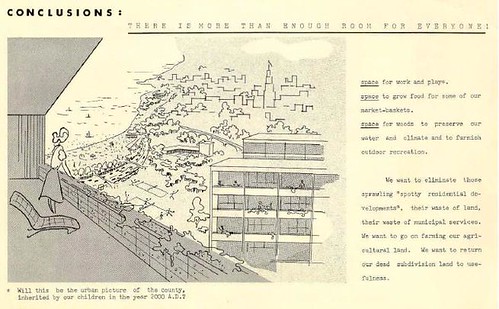













 Note that Frary's signature wasn't always the most ledgible. Here are two examples, one from 1897, at left, from
Note that Frary's signature wasn't always the most ledgible. Here are two examples, one from 1897, at left, from 

