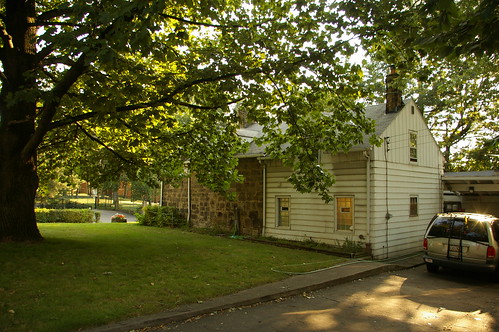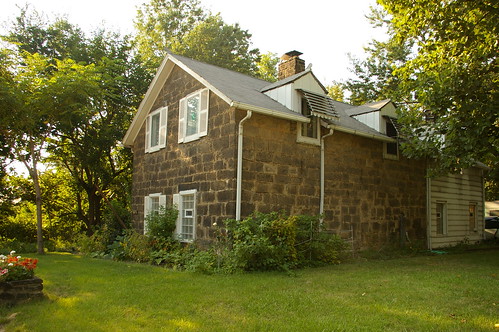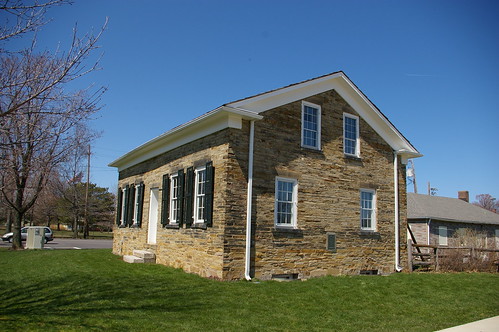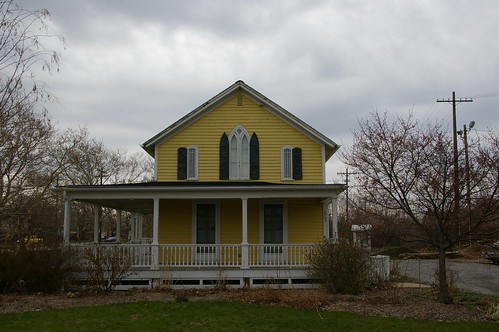
I've driven by this house, at 10701 Buckeye Road, in Cleveland, Ohio, any number of times, but it wasn't until a couple months ago that I really looked at it. At 30 miles an hour, it looks like a late 19th century house. I wondered if it might be earlier, but the proportions didn't seem right - the pitch of the roof, most notably. I now realize that this is one of the most significant houses standing in the area.

At a slower pace, you can see the tool marks in the stone. Note the wide variety of marks. You don't see this in later houses, once it was possible to mechanically smooth stone. There must have been a nearby quarry, which seems to have supplied the owners of this house enough material for both the wall and the garage.

I suspect the aluminum-sided wing to the rear is newer than the sandstone wing. The small chimney suggests the structure as a kitchen, added later.The vertical siding begins at about the same point as the trim boards on
this Greek Revival, so perhaps the installer did this to work with the existing siding. The builder managed to keep the proportions almost identical between the two halves.

The east side of the house shows evidence of a first floor window, centered on the wall, which has since been filled in. The dormers are a later addition. The galvanized finials on the dormers and the main roof are a nice detail.
It's too bad that the first floor windows have been filled in with glass block. The photograph in Mary-Peale Schofield's
Landmark Architecture of Cleveland, published in 1976 shows the house with first floor windows that match those on the second floor. The windows appear to be bi-fold.
Security bars are a more reversible option than glass block. I've seen custom wrought iron ones that would detract less from the appearance of the house.

The original appearance of the west side of the house is unclear. It was probably the entrance - we don't have evidence of an entrance on the other side or on the front. The entrance would likely have had some sort of ornamentation, probably sidelights, if keeping with the style of the period. Perhaps these details are still present, hidden under the awning.

It is difficult to provide an exact date for this house. The 1858 Hopkins
Map of Cuyahoga County, Ohio, should show the house. It illustrates the property of one R. Edwards, 18.51 acres, at the northeast corner of the intersection of the two major roads, now Buckeye and Woodhill. The Edwards house should be where the .51 is on the map. It is provided courtesy of
Rails and Trails. Another version is available from
Cleveland Public Library.
The 1874
Atlas of Cuyahoga County, Ohio shows the same property as the 1858 Hopkins map, still belonging to R. Edwards. The house is shown in the proper location, on the map of
Newburgh Township.
Rodolphus Edwards' father had the same first name. They were not commonly referred to as junior and senior. Further, he was one of the original surveyors of the Western Reserve. He built a very popular tavern, which is the building shown on the map in the Edwards property. He had considerable property holdings in the greater Cleveland area. This all makes him a far more prominent individual and makes it harder to learn about Rodolphus, Jr.
The following is my best guess. In April, 1836, Hanna and Starks Edwards transferred property to Rodolphus Edwards, parts of lots 424, 425, and 426 (AFN 183605040001). The map shown above shows holdings by Rodolphus Edwards in lots 425 and 426 - I'm confident that this was the property transferred by Hanna and Starks. Further, I'm reasonably confident that the property was being transferred to the junior Rodolphus because it seems unlikely that the senior would be reacquiring property he had given to his son at that late stage in his life.
Further, it seems likely that Rodolphus (sometimes spelled Rudolphus) would have begun work on this residence shortly after purchase of the land. He would have been 18 years old at the time.
The manner of the stone masonry provides further evidence of the date - it is more primitive than what I've seen in houses in the area from the 1850s. This narrows the date range. We can be sure that the house was built before about 1855, and reasonably confident before 1845. I want to say it was built in 1836 - but I need more evidence, either physical or documentary. It is plausible, but unlikely, that the house was built before 1836.
The issue of dating the Rodolphus Edwards houses isn't made any easier by this exceprt from the
Annals of the Early Settlers Association, no. 4, p. 47. It states that Edwards was living in the old tavern, which was at the northeast corner of what is now Woodhill and Buckeye.
Rodolphus Edwards, for short called "Dolph," and of whom I am about to write, can be numbered among the early pioneers of Cuyahoga county, having come here away back in 1797. He settled on a large tract of land now known as Woodland Hills, but formerly called Butternut Ridge. In addition to farming he kept a public inn or tavern, as they were called in those days, for the accommodation of the traveling public, which was a place of resort for the old pioneers who used occasionally to meet and over their glasses of cider-flip pass away the time recounting their trials and adventures of pioneer life. This old house is still standing, having been converted into a private residence, and is now occupied by Rodolphus Edwards, Jr., who himself is well advanced in years.
I've tried to learn who Rodolphus Edwards, Jr., was, with little success. One can assume that, like almost all of the settlers living this far outside the city at the time, he was a farmer. The
Annals of the Early Settlers Association, no. 11, p. 465-466 provides the following memorial, which ends up being more of a biography of his father.
Rodolphus Edwards, whose death occurred at his home on Woodland Hills, on Thursday, August 21, 1890, was a son of Rodolphus Edwards. The latter was a member of the surveying party in the Western Reserve in 1798, in which year he arrived at Cleveland, together with Nathaniel Dan, wife, one son and three daughters, Samuel Dodge, father of the late Henry Dodge, Nathan Chapman, Stephen Gilbert and Joseph Landon. These eleven persons were the total permanent additions to the population of Cleveland during the year 1798. Mr. Edwards had followed surveying previous to coming here, and the compass used by him from 1792 to 1798 may be seen in the rooms of the Historical Society, to which it was donated by Mr. Edwards, recently deceased. Mr. Edwards, Sr., the first year he was in Cleveland built a log cabin "under the hill" at the foot of Superior street. He remained there, however, but a short time, and on account of the malaria at the mouth of the Cuyahoga, removed in a year or two, with two or three other families, to the high land running from Doan's Corners to Newburg. He appears to have been a man of much intelligence and great good sense and judgment, and was very useful in the early days of the Reserve. He was chairman of the first town meeting held in Cleveland, April 5, 1802, at the house of James Kingsbury. Mr. Edwards came here from Chenango county, New York, but the family is of Connecticut origin, the father of Rodolphus, Sr., having been born in Tolland county, that State, in 1739. Later he also came to Cleveland, and died at the house of his son, in 1831, aged ninety-two years. His name was Adoinjah. He was in the war of the Revolution under General Stark, who as he drew his forces up to attack Burgoyne, said to his men: "Fellow-soldiers, there is the enemy. If we do not take them Molly Stark will be a widow to-night." Rodolphus Edwards, Sr., heard from the lips of his father much of the history of that great war for the independence of this country, as well as the part taken in it by his father, and in memory of the gallant and brave general under whom his father served, named his first son Stark, who was born December 6, 1808, and died June 19, 1877.
Rodolphus, Jr., was born July 15, 1818. He had a sister, Sally, who married Patrick Thomas, son of William Thomas, who was an uncle of Major-General George H. Thomas. The branch of the Edwards family from which Mr. Edwards was descended was of much prominence in Connecticut, and gave to that State and country many distinguished names. Among them may be mentioned Jonathan, who graduated at Yale College in 1720, and who became president of Nassau Hall College, and is mentioned as one of the most celebrated and orthodox divines in New England. The latter's son, Jonathan, was president of Union College, at Schenectady, and noted for great reasoning power and strength of mind. Rodolphus Edwards was a member of the Early Settlers' Association, and took great satisfaction in talking of the early days of Cleveland. He was well known in the ea'sterly part of the city, and had the respect and esteem of the community through a long and active life. His father bought a tract of land on what is now known as Woodland Hills, and kept a hotel there for many years. A large part of this property yet remains in the possession of the family, and here, on the old homestead, the son died, Thursday last, aged seventy-two years.
—Leader.

To help make sense of the Rodolphus Edwards house, I looked for one to compare it to. The John Honam residence, built c. 1838, came to mind. The house, now a museum in Lakewood Park, is also known as the Oldest Stone House. It was originally located at 1369 St. Charles Avenue, in Lakewood. Prior to the move, it was documented by the
Historic American Buildings Survey (HABS). The Cleveland Memory project also has
several historic photos of the house.
Both houses are about the same size, made from the same materials, and were built at about the same time. The windows on the front of the Honam house are not original, but the ones on the sides are. The HABS drawings suggest that the front and back of the Honam house were originally three bays wide, giving it similar proportions to the Edwards house. The floorplan of the Edwards house is probably similar to the one provided in the HABS drawings for the Honam house.
The most obvious difference between the two houses is the level and quality of detail. The Honam house has detailed gables, nicely trimmed, while the Edwards house has simple ones. For the Honam residence, the stones were cut into smaller, more regular blocks, while for Edwards, they remain more rough, and with obvious tool marks.
There was a quarry close to the Honam residence, on what is now Cook Avenue, just a couple hundred feet away. The closest quarry to the Edwards residence that I've been able to locate on a map was on what is now Kinsman Road, about a mile away. Of course, a quarry might have been closer and simply not be on the map.
Edwards and Honam were both farmers, seemingly concerned with building houses that were either more durable or that conveyed a sense of greater importance. Perhaps Honam had more time to build his residence. Perhaps he was simply more skilled.

What does this all mean?
This house is a critical piece of our local history. There are very few houses in the area that are this old in any condition. Combine this with the relatively unmolested nature of the structure and we have a building that simply can't be ignored.
The current owners seem to be taking good care of the house. They also own several adjacent lots, which total about a half acre. If there was ever the inclination to make this house into a museum or to bring the property back to the original rural nature, this would be helpful.
There is absolutely no reason that this house should not be considered for
Cleveland Landmark status. With the appropriate documentation, it would be easy to get it into the National Register of Historic Places.






















































