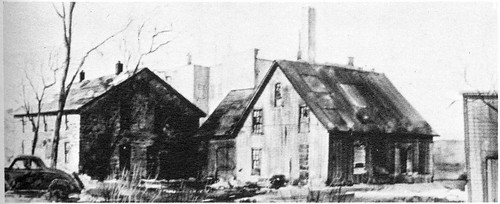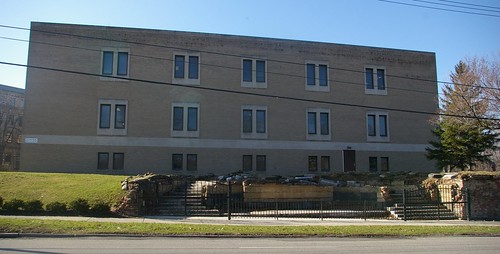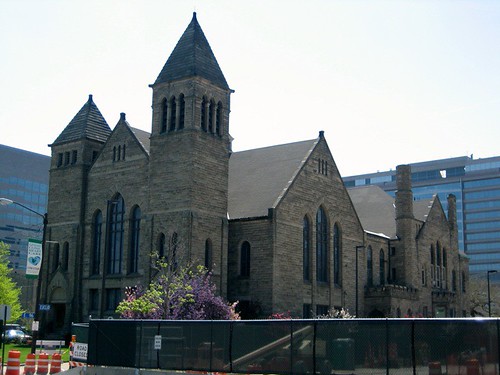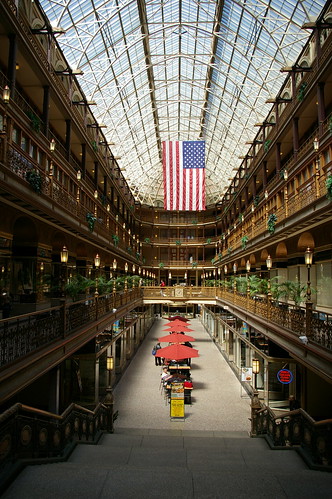
The other day, I came across this stone building at 16360 Euclid Avenue, on the border between East Cleveland and Cleveland, Ohio. I knew that this building was quite old, based on the way the stone appeared to have been worked by hand.

The tooling was similar to the tooling of the stone on the
Rodolphus Edwards house and the John Honam house (the Old Stone House, in Lakewood).
I asked Roy Larick (of
Bluestone Heights) and someone who has a particular interest in the historic geology of the region, and who has done considerable research into the Euclid Creek and Bluestone Heights area, about the house. I knew he'd be interested.
He was interested, but confessed that he hadn't been able to learn much about it. The only information he had, other than a couple maps, was this paragraph on page 10 of
A History of East Cleveland by Ellen Loughry Price.
Sam Ruple and his family settled at Nine Mile Creek in 1805. The story is that the family had come from a Ten Mile Creek and considered this place a little less desirable than the old one-hence the name. He established a tannery there, later owned by the Luster family. The water from the creek was diverted into the basement vats of the stone house, and then out again into the creek. Mrs. Ruple fed a frightened run away squaw, and later fed and tried to delay a group of Indians in pursuit of her. But it was to no avail and they later returned with the captive.
I looked and looked into Samuel Ruple, with little luck. I came to the conclusion that he did come to the area at about the time specified and did own a considerable amount of land around Nine Mile Creek. However, no evidence other than this passage was found to suggest that they were involved in the tanning business. The Ruple family appears to have been primarily farmers, and well-to-do ones at that.
Plenty of evidence exists, however, documenting the Luster family as tanners, and operators of a tannery at this location. I believe that someone saw the tannery on the map, near the Ruple property, and connected the two.
Samuel and Susan Luster were probably both born in Canada, in 1800 or 1801. The 1900 Federal Census, however, states that they were born in France and Ireland, respectively. Their first child, Samuel S. Luster (henceforth Samuel, Jr., was born on September 19, 1823, in St. Thomas, Ontario. They moved to Euclid Township at some time before the birth of Catharine Luster, in 1830.
According to an obituary for Samuel, Jr., "As soon as the boy grew up he became a tanner and for many, many years, had a tannery on Nine Mile creek in Collamer." (
Plain Dealer November 23, 1907, page 12). This would suggest that he became a tanner by the time he was 20 or so - 1843. It is not clear when he began to operate his own tannery.

Samuel Luster, Jr. purchased the land that the tannery is on, about 17 acres, from Levi and Sophia Billings in 1848 for $1,000. (AFN: 185101280004, 187010010001) The exact date of the construction of the tannery is unclear, but it was probably shortly after 1848. It has been stated that the tannery was built from stone cut on the farm. (
Plain Dealer October 4, 1954, page 28) Given the geology of the land, this seems unlikely. The remainder of the 17 acres was used for farming. (
Plain Dealer November 8, 1952, page 23)
The 1850 Federal Census, which lists Samuel, Jr. as a "Tanner and Currier". It also describes Samuel Luster as a farmer. It notes several other children, George (18), Sanbarah (15), Elizabeth (12), and Harriet (7).

The
1858 Hopkins map of Cuyahoga County shows, about a third of the way from the bottom and a third of the way from the left, the property of S. Luster on Nine Mile Creek. It amounted to about 14 acres.

The detail on the map of Collamer shows a "Tannery and Shoe Shop by S. Lute". Given the similarity of the name to S. Luster, and because the County Recorder does not show any property transfers to anyone with the last name of Lute before 1927, we can safely assume that this was a typo for "S. Luster". The map shows the upstream extent of Luster's holdings, including quite a bit of Nine Mile Creek. It is unclear what the function of the other building on the property was.
The construction of the tannery tells us quite a bit about the state of Samuel, Jr.'s business. It would have been expensive and time consuming to build from stone instead of wood. Most of the places where we see buildings built from stone, it is because it is readily available. The use of stone suggests that the tannery business was either already doing quite well or that he wanted to create the impression of importance, and was able to put the necessary time and labor into this.
The 1860 Federal Census provides little new information. It lists Samuel Luster's occupation as "Master Tanner", owner of real estate worth $4,000 and personal property worth $2,000. The space for Samuel, Jr.'s occupation is blank. We can probably assume that they were working today running the farm, tannery, and possibly a leather-goods shop as well.
Samuel, Jr. and Helen Ellsworth Luster married in 1863. Helen's parents were from Vermont, originally. They remained in East Cleveland, where Samuel, Jr. built a house on the north side of Euclid Avenue, across the street from the First Presbyterian Church. (
Plain Dealer October 4, 1954, page 28) This lot was purchased in 1866 from Henry Coit (AFN: 186605070006) and construction likely commenced shortly afterwords. Helen gave birth to 10 children, seven of whom were living as of 1900.
Samuel Luster died in 1867, and was buried in East Cleveland (Township?) Cemetery. Susan Luster likely died between 1860 and 1870. The exact date is unknown.
In 1870, we have the first explicit statement that Samuel, Jr.'s occupation was as a tanner. (1870 Federal Census)

In 1870, for $604.50, Samuel, Jr. purchased 18 acres of land from Agnes McDonald and Flora and John Parker. (AFN: 187007120007) He used the land, on Noble Road, as a vineyard. This site is now part of Nela Park. Neighboring farmers also grew grapes. The "Abandoned Vineyard", photographed in 1911 on the site of what became Nela Park may have been that of the Luster family. (
A History of East Cleveland by Ellen Loughry Price, page 60)

This 1874 map shows the Luster house, tannery, and farm, though not their vineyard, which would be just off the right edge of the page, on the north side of the road. Neither the tannery nor the vineyard are listed in the business directory for this map.
A building, owned by S. Luster, is shown on the
plate covering the southern half of Euclid, in the 1892
Atlas of Cuyahoga County and Cleveland, Ohio, though it is not mentioned as a tannery.
The 1900 Census lists their address as 4277 Euclid Avenue, in East Cleveland. This is presumably the house facing the First Presbyterian Church. Samuel, Jr. and Helen had retired. Six of their children were still living with them. Burt Luster, born November, 1864, was a farmer. Ernest Luster, born March, 1869, was a carpenter. Ellen Luster, born August, 1871, was a teacher. May Bell Luster, born February, 1875, was a teacher. Blanch E. Luster, born July, 1877, was a also a teacher. No occupation was listed for Pearl I. Luster, born July, 1879. It was noted that "In later years, he [Samuel, Jr.] retired to his farm and lived quietly." (
Plain Dealer November 23, 1907, page 12)
The 1903
Maps of Cuyahoga County outside Cleveland shows Ellen Luster owning the farmhouse opposite the First Presbyterian Church. It
also shows the land that the tannery sits on being owned by S. Luster.
Helen Ellsworth Luster died on the evening of Friday, October 29, 1905. The listing states that her residence was in South Euclid, but I believe this to be an error. The funeral was held in the residence on the following Monday at 2 pm.
Samuel Luster, Jr. died from heart-related problems on the morning of Friday, November 22, 1907 in his residence in East Cleveland. (
Plain Dealer November 23, 1907, page 12) The funeral was held the following Monday at 1 pm in his residence. He was buried in East Cleveland Cemetery. The Cleveland Necrology File lists the address as 14277, which is incorrect. I suspect this was an error, based on the pre-1905 address of 4277. The obituary describes him as a "pioneer tanner" and notes that at the time, he was the second oldest person in East Cleveland. It further noted that he was survived by five children: Bertram E. Luster of Euclid; and Ernest Luster; Mrs. C.W. Dille; Mrs. Norman Parks; and Mrs. W.W. Herron, all of East Cleveland.
The Luster farmhouse was owned by E.W. Luster, as shown on the 1914
Plat Book of Cuyahoga County. There was a second house, next door, by that time.
It is unclear when this structure last functioned as a tannery and became home to some other business.

This image of the "Tannery at 9 Mile Creek" was published in
A History of East Cleveland by Ellen Loughry Price (page 21). Based on the automobile, the photo was taken during or after the 1930s. This view illustrates the south side of the tannery, now obscured by an addition, and another building, in the center of the photograph, which was also part of the tannery complex. The facade of the building shown here also provides us some clues as to what the side facing the street might have looked like. If the original photograph could be located, it would provide a wealth of valuable information.
To summarize: This tannery was built by the Luster family as a tannery, between 1848 and 1858. It was likely built into the hillside, so that "The water from the creek was diverted into the basement vats of the stone house, and then out again into the creek." The land surrounding the tannery was used as a farm, which, combined, provided sufficient revenue to purchase additional land in 1870, which was used as a vineyard.
The tannery is unique. There simply aren't other stone commercial or industrial buildings of this vintage in the county. It is also special because of its size - the only stone buildings here of this vintage bigger than it are a few churches.
This article is the first time, other than the brief mention in the paragraph cited above, that any mention of this building has been published in the last 50 years, and the first time anything more than a sentence or two has been written on it.

The question now is as to what happens next.
Taxes have not been paid on the Cleveland portion of the building since 1999, and on the East Cleveland portion since 2004. They amount to about $30,000. This would seem to coincide with a sale of the property to Immaculate Dry Cleaners. (AFN: 200401291006) The associated document states that Immaculate Dry Cleaners is incorporated in Ohio, and lists the president and contact agent as one John Iverson. The
Secretary of State does not list any filings for a business under that name or with that individual as a contact. Given all this and that the building is boarded up, it seems safe to assume that, if it is to be saved, we must be the ones who act.
This building appears to be in reasonably good condition, all things considered. Check out the
full set of photographs of it and think of its potential. That the windows have been filled in is probably to our advantage, as it has afforded the interior some protection.
This property is unlike any other in the area. It represents a significant point in the growth of Cleveland from a rural town to an industrial giant. There are few buildings representing early midsize industry. We need to evaluate the interior of this one and figure out how we can reuse it to catalyze the rebirth of this community and of Nine Mile Creek.
Last updated:
March 29, 2010, 6:30 pm: Corrected amount owed in back taxes to $30,000, from $20,000.
March 29, 2010, 12:15 pm: Added information about Collamer detail on 1858 Hopkins map
April 7, 2010, 1:45 pm: Added 1930s photo and accompanying text



















































