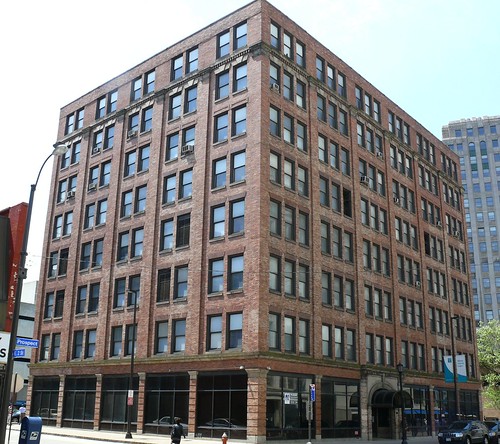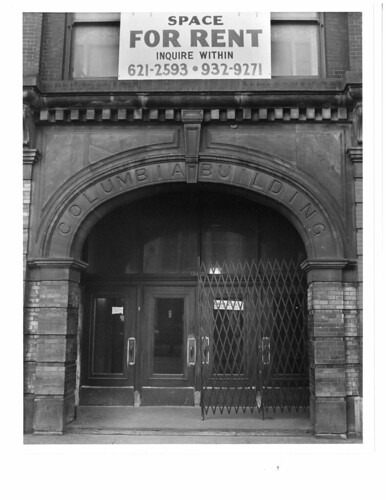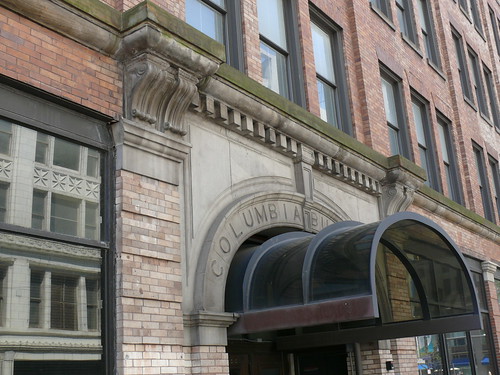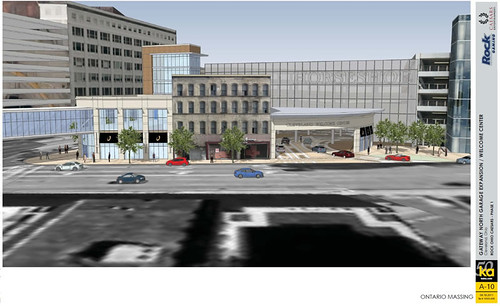
From Ohio Architect and Builder, January, 1909, page 80.
In light of the threatened demolition of the Columbia Building, I've done a bit more research, and can now provide some details of its construction. The following is from Ohio Architect and Builder, January, 1909, page 39.
The First Eight Story Concrete Building
The first eight-story reinforced concrete skeleton frame was finished Saturday, Dec. 12, 1908, for Mr. M. A. Bradley's building.
The concreting of basement columns was started October 8, 1908, and concreting of roof slab completed on Dec. 12, 1908. Over 200 ton of steel reinforcement and 3,000 barrels of Portland cement were used. All concrete is slag concrete, the slag is manufactured by The Cleveland Macadam Company. The column rods are upset and threaded and connected by sleeve nut splices making same continuous from basement footing to seventh floor. The column rods for the two upper stories are connected by pipe splices. All columns are hooped with band steel wrapped spirally. The column reinforcement is round rods and beam and floor reinforcement twisted rods.
This building is being erected for Mr. M. A. Bradley for office purposes.
The Building Code was revised to allow the construction of this building to go eight stories.
The Reaugh Construction Company are contractors for the reinforced concrete and masonry. Mr. Marion E. Wells, architect.
In order to continue the concreting during the cold weather, the owner, Mr. M. A. Bradley furnished steam from one of his adjoining buildings through a large pipe line extended over the entire floor area of the eight floors and the roof.
The brick work of this building has just been started and rapid progress on the same is promised.
The photograph of the above building in its present state can be seen on the last page in this book in connection with The Reaugh Construction Company's advertisement.

An advertisment the following month (Ohio Architect and Builder, February, 1909, page 80) shows the progress in the construction.
A 1911 article in Ohio Architect and Builder goes into detail about the Reaugh Construction Company. The article is illustrated in detail - it's worth taking a look at the structures that they built. One of note is shown here:

From Ohio Architect and Builder, October, 1911, page 35.
It's worth noting again that the Columbia Building is a Cleveland Landmark, one in good, usable condition, and that that should be considered in any decision.









