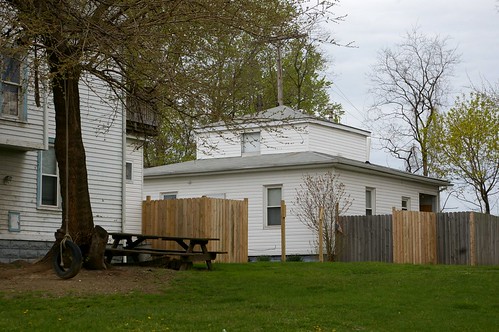
Then, I came across this house, peeking out from behind another, at 3012 Barber Avenue. Based on the style, it seems to have been built around 1840-1850. A better look reveals a bit of detail, but not much – it’s all hidden underneath vinyl siding.
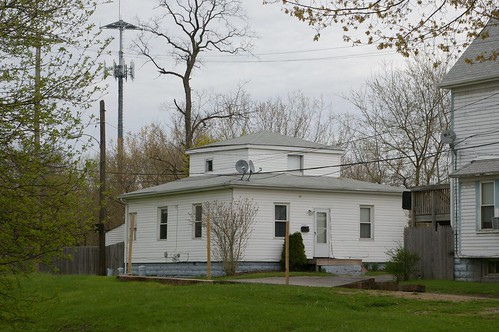
The foundation appears to be made from rusticated concrete blocks, which replaced the original stone blocks. This means either that it was moved at some point or that something happened (deterioration of the original foundation, for instance) that made it require a new foundation.
This house is of a style not often seen in greater Cleveland – and for that reason, it’s especially interesting. The I.T. Frary photograph collection at the Ohio Historical Society contains a couple similar structures.
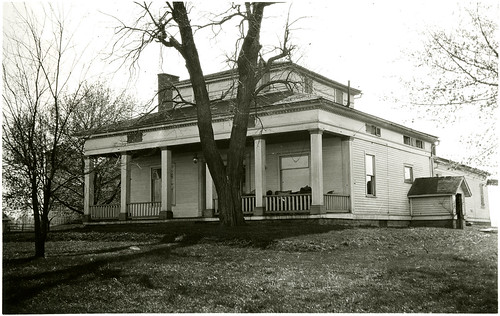
House, North of Wellington, Ohio. 1923. Print 1755, a photograph by I.T. Frary, in the collections of the Ohio Historical Society. [19566 State Route 58, Wellington, OH.]
This one features a front porch. The house on Barber Avenue might have had one – it’s impossible to know without getting inside the structure. (Note that the front windows on this house appear to have been replaced with much wider ones than would have been original, likely in the early 20th century.)
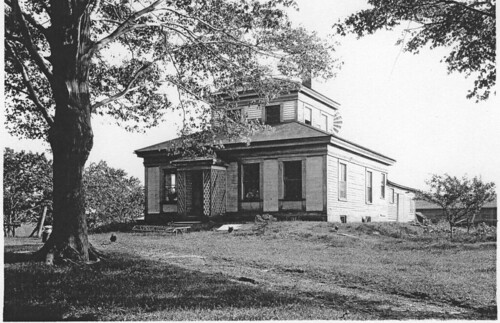
2612 - House. Between Shalersville and Freedom, Ohio. 1926. A photograph by I.T. Frary. Scanned from a photocopy of an original in the I.T. Frary Audiovisual Collection at the Ohio Historical Society.
Another, seen here, lacks a porch, but instead has a small awning, which is likely original. The lattice work on it, however, is not. Such awnings were often lost, as they, like all porches, tend to deteriorate more quickly than the rest of the houses that they are attached to. One would have to remove the vinyl siding on the house on Barber to determine if such an awning existed originally.
To get a better idea as to just how old the house might be, I turned to the 1881 Atlas of Cleveland, Ohio.
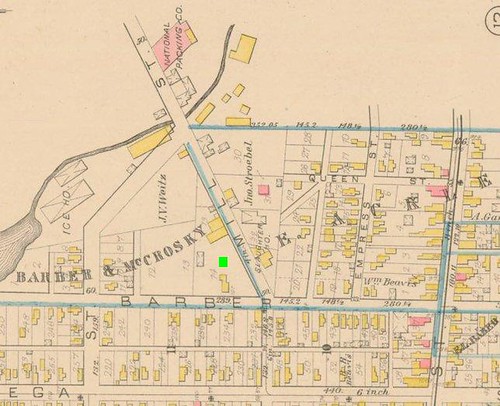
Detail of Plate 19, 1881 Atlas of Cleveland, Ohio. Used courtesy of Cleveland Public Library.
The house should be approximately where the bright green box is – but there’s nothing there. Further, there aren’t any other obviously square houses nearby that might have been moved here.
View Larger Map
To better illustrate the landscape, here’s a map showing the same approximate area now.
Where was this house moved from? What other stories does it tell? They’re worth investigating – especially if said investigation involves historic photos or removal of the existing vinyl siding.




Never saw a house built like that. Very interesting post.
ReplyDeleteThe house between Shalersville & Freedom (on S.R. 303) had siblings that existed until the 1990s. They were in great shape (and one stunningly situated on a rise) but made way for sad, vinyl-encrusted duplexes.
ReplyDeleteDifferent query: is N.E. Ohio unique in having had a Frary to record all that architectural richness just in the nick of time?
Cascade,
ReplyDeleteI'm a little unclear - are you saying that the house between Shalersville and Freedom is still standing - or just that its siblings remained until the 1990s? Do you recall about where on SR 303 it is / would have been located? (As part of my research into Frary's work, I'm trying to document the locations of these buildings - or the locations where they stood.)
As for your question about Frary, the short answer is that we were incredibly lucky to have a man like Ihna Thayer Frary. At the time he started documenting Ohio's architectural heritage (about 1920), there wasn't much interest in historic architecture, save for on the east coast. If you look at the travel guides from the first third of the 20th century, you'll find a lot of references to a town being the birthplace of this or that notable person - but no mention of where in the town they were born or lived.
He was friends with William Bohnard, the officer in charge of the Histroric American Buildings Survey (HABS) for northern Ohio. HABS was a WPA project that photographed and made measured drawings of historic buildings. Frary worked closely with Bohnard, and you can see it in the quality and scope of material documented by HABS in northern Ohio - it's considerably better than in many other similar regions.
Further, keep in mind that these houses were half as old then as they are now.
But yes, Frary is (or should be seen as) a major figure in the historic preservation movement. His papers at the Ohio Historical Society include about 5,000 4x5 inch negatives, and represent a phenomenal archival collection - the single best source on the architectural heritage of the state - and they deserve to be digitized.
I could go on and on, but I'll leave it at that for now, unless you want to hear more.
A building caught my eye on the corner of Fulton and Walton:
ReplyDeletehttp://maps.google.com/maps?q=walton+and+fulton+cleveland+oh&ll=41.470499,-81.706921&spn=0.005748,0.012413&sll=41.470984,-81.707561&layer=c&cbp=13,318.48,,0,8.62&cbll=41.470984,-81.70754&gl=us&hnear=Fulton+Rd+%26+Walton+Ave,+Cleveland,+Cuyahoga,+Ohio+44113&t=m&z=17&panoid=GYWEsUa_61c9ZW5KaZLuyQ
I looked it up in the Hopkins 1881 you linked, and there's definitely a building on the NW corner of Rhodes and Walton. In Sanborn 1886 it is three, labeled and barber shop.
Where do I look from here?
Russ --
DeleteYou asked, Where do I look from here? Depends on what you're looking for, which you didn't state. In any event, you might be interested in looking on page 188 of the 1874 Cuyahoga County Atlas, where you will see an illustration of this very same house (in its presumably unaltered appearance), identified as the residence of Henry Hoffman.
-- C. B.
Here's the image in question.
Deletebut did you drive down train ave.? I think if there truly is urban 4 wheel drive trails. It qualifies!
ReplyDeleteDo you know are any stretches of the old Walworth Run still daylighted? I see in the 1881 map...
ReplyDelete