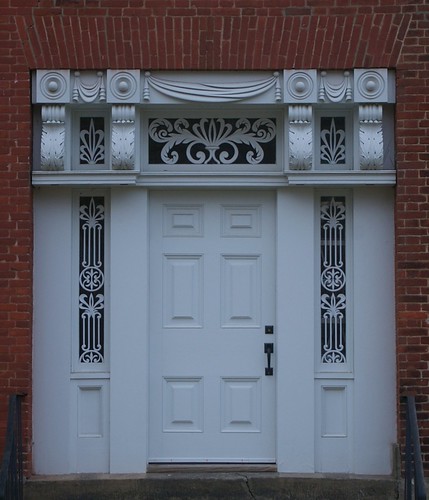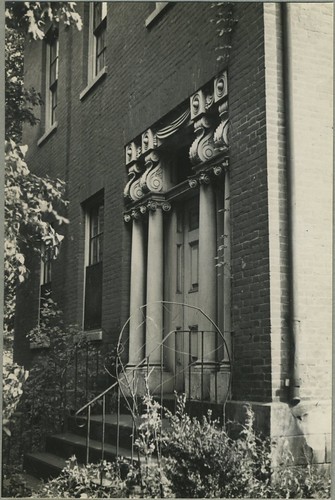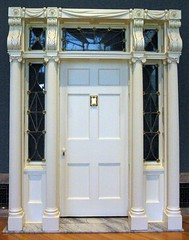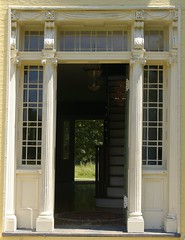
I've been doing a lot of research of late, trying to locate and look at (if only briefly) everything of significance that's been written about the 19th century buildings of northeast Ohio.
This meant finally breaking down and getting a Greater Access library card. With it, one can have books from any Ohiolink library sent to any other one, including your local branch, for pickup.
One of these titles was Frank J. Roos, Jr.'s 1938 Ph.D. dissertation, An Investigation of the Sources of Early Architectural Design in Ohio. The title, as delivered to me, is illustrated by 160 black and white photographs. Many of these are original images. I'll be addressing them in detail at a later date.
This dissertation is one of the earliest publications on the historic architecture of Ohio. The only earlier book on the subject is I.T. Frary's Early Homes of Ohio, published in 1936. Frary's work is a classic - both for the work he did here in Ohio, as well as on a wider scale, for the way he addresses something other than just the most grand homes. Early Homes of Ohio is on my short list of essential titles for understanding the architecture of northeast Ohio.
Frary's work is also the subject of some more extensive research that I've been doing for a museum exhibit scheduled for the summer of 2011. As such, I'll be addressing him in further detail in future posts.
To get back to the subject at hand - the doorway of the Warner house, pictured above, that I featured on Tuesday in a post about historic architecture in Madison and Unionville. It's located in Unionville, on County Line Road, just south of the cemetery. It appears to have recently been restored, and is definitely eye-catching. There's something different about it - I assumed that it was the quality of the carving and the sharp detail.

I didn't realize, however, was that it is missing some key elements, namely four Ionic columns. I just discovered this photograph, by Frank J. Roos, Jr., and used as figure 102 in his dissertation. The photograph, likely taken between 1935 and 1938, illustrates the doorway as it was. Alas, it does not show the details of the fretwork in the windows surrounding the door, something that I have not seen elsewhere in northeast Ohio.
Note how the columns provide (visual) support for the elements above them. Further note that the spaces where the columns once stood now appear visually empty, when compared with the rest of the doorway.


Some have compared this to the work of Jonathan Goldsmith, illustrated here by the doorways from the Isaac Gillet house (left), built 1821 in Painesville (now in the Cleveland Musuem of Art) and the William Peck Robinson house (right), built in 1831 in Willoughby (now part of Hale Farm and Village). Frary suggests that "The front doorway of the Warner house, though similar to the others in design, seems to be a copy by a less able man than Goldsmith." (Early Homes of Ohio, page 35)
I disagree with Frary's assessment. To my eyes, the more bold lines of the carving on the Warner door are pleasing in their own right. They have an appeal that is different from that of Goldsmith's work, which tends to be much more refined. It would be interesting to find additional historic photographs of this structure, that we might better understand it. Perhaps the collection of Frary's photos at the Ohio Historical Society will provide this illumination.




No comments:
Post a Comment