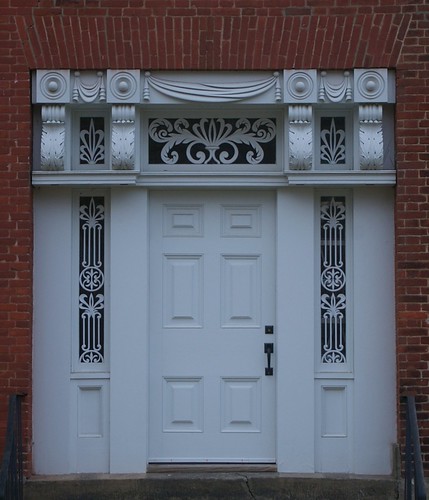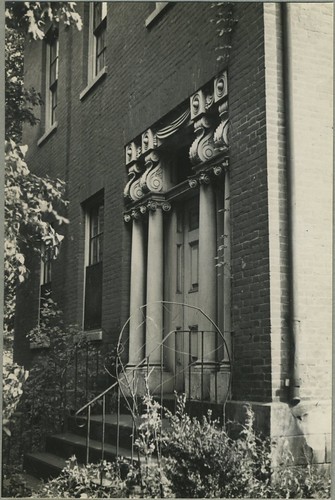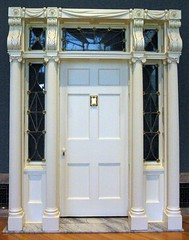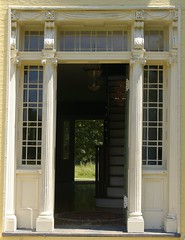 By Ora Coltman. Printed in the Cleveland Plain Dealer on January 31, 1897, on page 20.
By Ora Coltman. Printed in the Cleveland Plain Dealer on January 31, 1897, on page 20.
As I mentioned before, I'm
curating an exhibit on I.T. Frary for the Cleveland Artists Foundation. Recently, a colleague brought to my attention a watercolor painted by Frary, in 1897. It depicts a backyard scene in Zoar, Ohio.
Note: I have since learned that the painting is dated 1898. While this does invalidate some of the guesses made below regarding what Frary might have done that summer, it does not diminish the value of this information with regard to his career as a whole or to his associations with the individuals. It also doesn't affect the description of the events of that summer. One might guess that the work produced as a result of the summer of 1897 caused him to visit Zoar the following year.
Zoar is a small community, located on the Tuscarawas River, about 75 miles south of Cleveland. It was founded early in the 19th century by German separatists and long retained a communal lifestyle. It still has an "Old World" feel that made it a popular destination for artists.
I wanted to learn more about this painting. Who might Frary have visited Zoar with? Might I be able to locate their paintings, to provide some context for this one?
This article, alas, does not include an image of Frary's painting. That will have to wait for the exhibition at the
Cleveland Artists Foundation, which opens June 3.
Artists have long left the city during the summer months, holding "schools" in various rural destinations.
F.C. Gottwald visited the town with students as early as 1888. (
Plain Dealer, July 15, 1888, page 5)
An article the following year provides some suggestions as to the appeal. "Prof. F.C. Gottwald and his students, Misses Amy Smith, Nina Waldeck, L.B. Black, Agnes Krause, Jessie Jones, and Mrs. H.M. Claflin left for Zoar Saturday afternoon. The uninitiated doesn't known what attracts them so much at Zoar. It's unattractiveness is its chief attraction. Zoar is original. It is like no other town in this state, in this country, in the world. It is slow, sleepy, listless, and communistic. It is everyone for all and no one for himself. It is a world in itself. The town is German in style and character. The inhabitants are Germans of contented and sluggish dispositions." (
Plain Dealer, June 24, 1889, page 3)
 Evening in Zoar by F.C. Gottwald. Printed in the Cleveland Plain Dealer on January 31, 1897, on page 20.
Evening in Zoar by F.C. Gottwald. Printed in the Cleveland Plain Dealer on January 31, 1897, on page 20.
It was common for teachers to take groups of students to this or that desirable rural location during the summer. While they were sometimes called "schools", they were usually informal gatherings.
For 1897, F.C. Gottwald and Ora Coltman planned a more organized environment, with classes running for ten weeks. It was noted that "The project will have the support and encouragement of the Zoar community. The students in attendance will form an artistic colony under one roof, which is believed will be of material advantage in the way of concertive effort, and there will be an attempt made to realize ideals of work not possible amid the distractions of larger places. Membership in the classes will be limited in number, and it will be necessary for pupils to register before the opening day, but there will be no entrance qualifications, and students can begin work at any time. To all these plans the Zoar society will actively lend itself, and it is felt by the projectors that the community has special advantages which could not be found anywhere else in the country." (
Plain Dealer, January 31, 1897, page 20.)
 A Typical Zoar Cottage by F.C. Gottwald. Printed in the Cleveland Plain Dealer on January 31, 1897, on page 21.
A Typical Zoar Cottage by F.C. Gottwald. Printed in the Cleveland Plain Dealer on January 31, 1897, on page 21.
The story, of significant length, ran with the banner I led this story with. Illustrations of Ora Coltman and F.C. Gottwald's work depicting the rural nature of Zoar was scattered across the pages.
The ten week term was to being Monday, June 28, with classes in oil and watercolor painting, as well as the use of pastels. On rainy days, there would be studio work, either in the form of a model or a still life. (
Plain Dealer, April 13, 1897, page 10)
A large number of Clevelanders made their way to Zoar that summer. At least a hundred were present in Zoar, per the hotel register published in the
Plain Dealer on August 8. (page 5) Not all of these were artists, of course - some were simply there vacationing.
 This image contains the work of the following artists, as seen clockwise, from upper left: T.J. Ritter; May F. Sanford; [unknown]; Lottie Hoff; Charles Shackelton; and Mary E. Willson. Published in the Cleveland Plain Dealer on October 24, 1897, page 13.
This image contains the work of the following artists, as seen clockwise, from upper left: T.J. Ritter; May F. Sanford; [unknown]; Lottie Hoff; Charles Shackelton; and Mary E. Willson. Published in the Cleveland Plain Dealer on October 24, 1897, page 13.
An exhibit of the best work from the school was held at Natt's gallery, on Euclid Avenue, in October of that year. The exhibit, which consisted of about 60 paintings, almost entirely oils, contained the work of Ada C. Belt, F.C. Gottwald, Lottie Hoff, Mrs. A.J. Nesbitt, A.B. Ring, T.J. Ritter, Blanch Sanders, May Sanford, Charles Shackelton, Harold A. Streator, and Mary E. Willson. The reviewer notes "The uniform excellence of the work, considering it was really the first outdoor study the pupils had had, speaks well for their instructors and individual talent. All the attractive bits of scenery in and about the picturesque village seem to be been found, and one gets glimpses of houses, barns, fields, fence corners, roads, and gardens. Light, bright studies they are, full of summer's rich color and atmosphere, and in very few instances are there daubs and false motions of color in the application of pigments. Mr. Harold Streator's work is undoubtedly the best, his talent having been quite marked while a pupil at the Art school in this city. Mr. Streator has a view of the red brick church and two or thtree other very charming landscapes, which are very praiseworthy. Miss Belt, who was a very moving spirit in the school and a great favorite on account of her enthusiasm and untiring zeal, has some clever work; while Miss Ring, Miss Sanford, and Miss Sanders have also some attractive bits. Mr. Shackelton's "Main Roadway to Zoar" is especially pleasing in coloring and composition. Mr. Gottwald's chief picture, painted at Zoar during the summer, is a large canvas entitled "The Neighbors." It was exhibited at the exposition recently, and is one of the best "old men" studies this talented artist has ever done." (
Plain Dealer, October 24, 1897, page 13)
 The Neighbors by F.C. Gottwald. Printed in the Cleveland Plain Dealer on September 12, 1897, on page 22.
The Neighbors by F.C. Gottwald. Printed in the Cleveland Plain Dealer on September 12, 1897, on page 22.
A review of Gottwald's painting notes "One feels that his ability to paint this particular type of character so forcibly and directly comes from his love of and sympathy with old men." It continues "The two men are in great contrast. The noe who stands outside shows evidence of a life of poverty and toil. His patient face, lined with care, the droop of his shoulders, his attitude have a pathos that awakens in the obserber a feeling of pity akin to tears. With the other it is not so. His ruddy countenance shows that his life has been of comparative ease. He has had the advantages of education." After speculating on the reasons for this, the author notes "In harmony with the contrast between the men, the reader is placed in the light, with patches of sunlight falling upon him, while the listener stands in the shadow of a picturesque old apple tree, which spreads its branches over him. Behind the two is the quaint village garden. The morning sun flits through the trees in bits of sparking light on the bushes and plants. In the background are the outlines of several village houses." He concludes "The picture was evidently painted while the artist was under the influence of deep feeling for the subject, and Mr. Gottwald is to be congratulated upon the success of his work." (
Plain Dealer September 12, 1897, page 22)
What does this all tell us about I.T. Frary and his participation in the school? Why, if he painted this while the class was at Zoar, was he not in the exhibit?
It's quite possible that he simply wasn't able to devote the same amount of time to the class as the other students. Or perhaps he visited briefly with some of these artists.
 Main Street, Chagrin Falls, by F.C. Gottwald. 1899. Oil on canvas, 18 x 13 in. From the collection of William McCoy. Plate 28 in F.C. Gottwald and the Old Bohemians (Cleveland Artists Foundation, 1993)
Main Street, Chagrin Falls, by F.C. Gottwald. 1899. Oil on canvas, 18 x 13 in. From the collection of William McCoy. Plate 28 in F.C. Gottwald and the Old Bohemians (Cleveland Artists Foundation, 1993)
Frary was likely an associate, to some extent, of Gottwald. He took at least one class with Gottwald, in the summer of 1899, in Chagrin Falls. Frary exhibited his work from the class, along with participants Ada C. Belt, Arthur Bohnard, Zella Broughton, Lyda M. Cox, Halliwell King, Florence H. Reid, Charles Shackleton, and Carrie B. Vorce, at Guenther’s Art Rooms, on Euclid Avenue, from November 6-12, 1899. (
Plain Dealer, November 12, 1899, page 20)
Ada Belt and Charles Shackelton were also listed in the Zoar exhibit. Lyda Cox was among those in later Cleveland Water Color Society exhibits with Frary. (
Plain Dealer December 5, 1899, page 7, November 24, 1901, page 16, and December 3, 1901, page 11)
These individuals were, at the very least, associates of Frary. It's reasonable to make some connection between their work. Further, by 1900, F.C. Gottwald's studio was in the building of the Brooks Household Art Co., were Frary was a designer. (
Plain Dealer, April 15, 1900, page 29) If his studio was, in fact, in that building in 1897, Gottwald might have encouraged Frary to visit Zoar that summer.
There's a certain amount of conjecture here, I will admit. This is not an attempt to carve any facts in stone, but to generally illustrate a group of associates at a certain point in time.

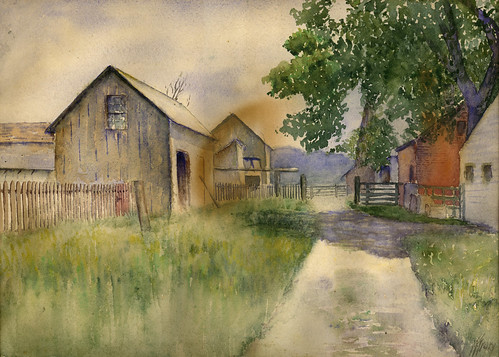
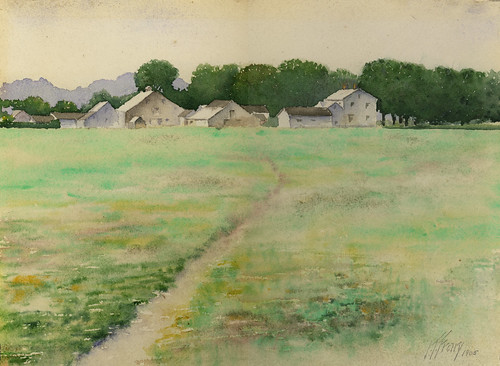
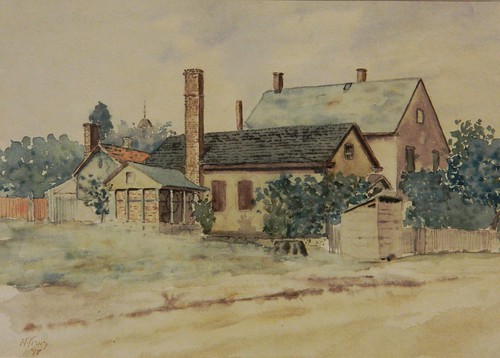

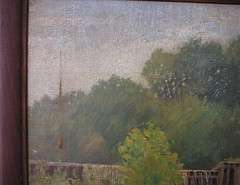
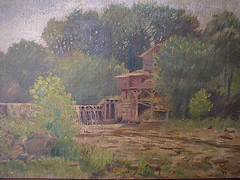


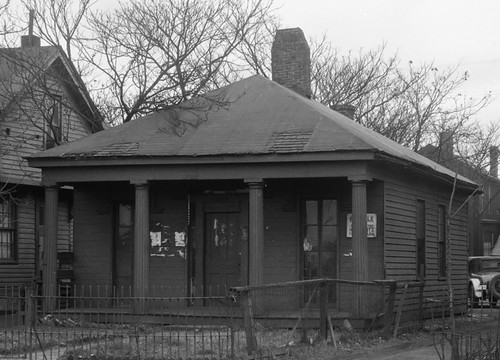
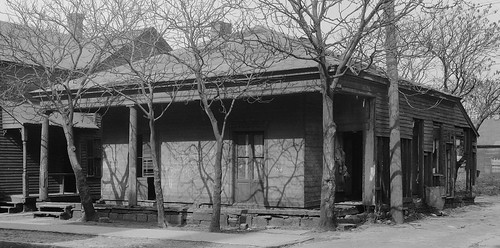
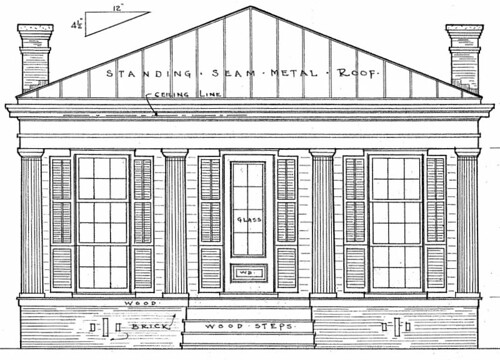
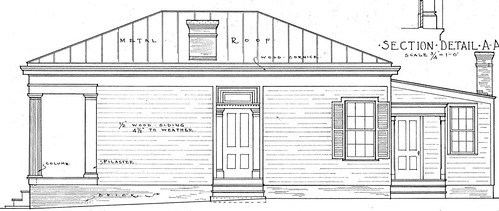
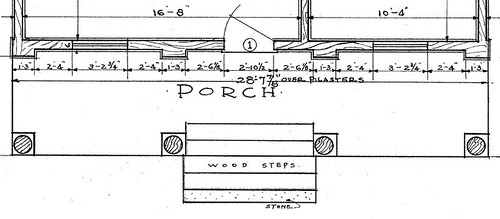
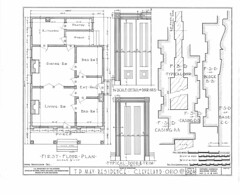

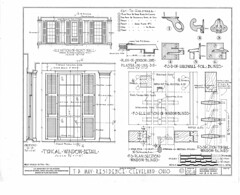
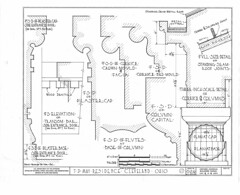













![[Living Room]](http://farm6.static.flickr.com/5261/5774912172_83b87a95d5.jpg)
![[Colonial Style Hallway]](http://farm4.static.flickr.com/3122/5774363723_fbf28bfa96_m.jpg)
![[Hallway]](http://farm4.static.flickr.com/3530/5774953784_28111532f9_m.jpg)










 Note that Frary's signature wasn't always the most ledgible. Here are two examples, one from 1897, at left, from
Note that Frary's signature wasn't always the most ledgible. Here are two examples, one from 1897, at left, from 