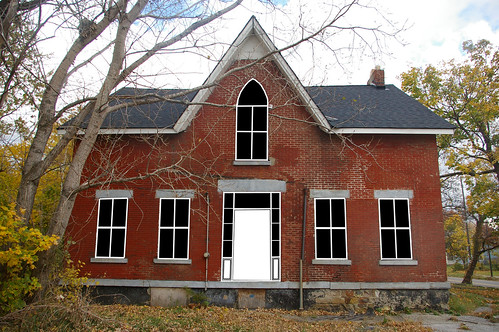
The Luther Moses House
Cleveland's Finest Pre-Civil War House, East of the Cuyahoga
Almost two years ago, I introduced the Luther Moses house, a designated Cleveland Landmark. Moses, a wealthy Cleveland shipbuilder, commissioned the structure, at 5611 Lexington Avenue, circa 1854.
At the time, I bemoaned the physical condition of the structure - it seemed likely that it would collapse into a pile of rubble without further action. A new roof had been installed, which suggested that the owner cared to some degree about the structure, but as the new shingles were falling off, I didn't have much hope.
A month ago, Robert Landon, the brother of the owner of the house, contacted me. He had read my post on the house. To my surprise and delight, he wasn't writing because of the tone I used in describing the condition of the house, but rather because he wanted to restore it, and he hoped I might be able to provide "advice, comments, or leads" in what he recognized as a "monumental task."
Now that I had his permission, I took a look inside.
I was filled with awe. Here was a 150 year old house that appeared to still have most of the original woodwork! Further, the quality of the woodwork was the best I've seen from this period in the city of Cleveland, east of the Cuyahoga.
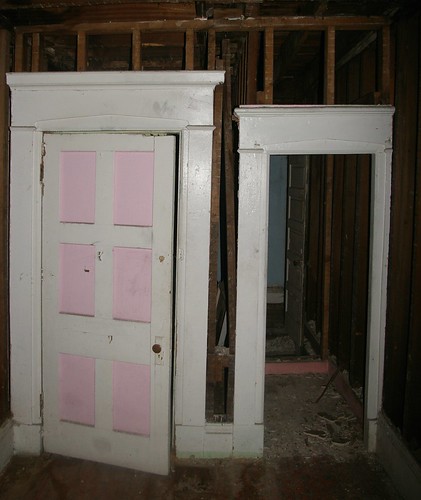
These doorways were moved to the front hall. One is a closet, the other leads to the back hall. It will be possible to return them to their original location, by matching the nail holes on the back of the trim with the nail holes on the framing in the places where the trim was removed. This style of trim was used for all of the first floor doors.
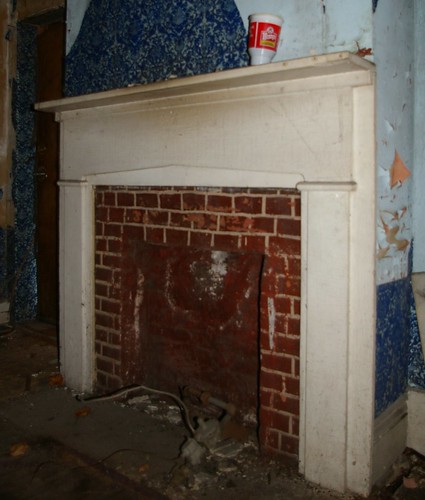
This fireplace, one of two on the first floor, is mostly original. The only parts replaced are the two boards at the very top.
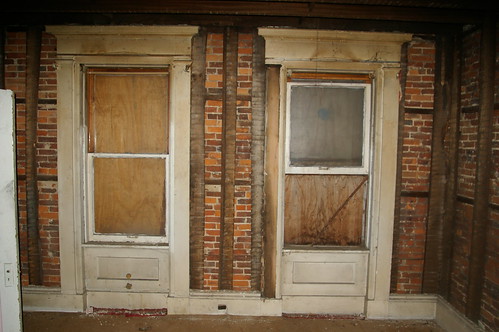
Here are two windows, in the room on the northwest corner of the house. Each has a simple panel underneath. While a small bit of trim is missing, it could be replaced easily enough. Imagine these in front of painted walls, rather than brick, and they appear much more pleasing. All of the windows on the first floor received this treatment.
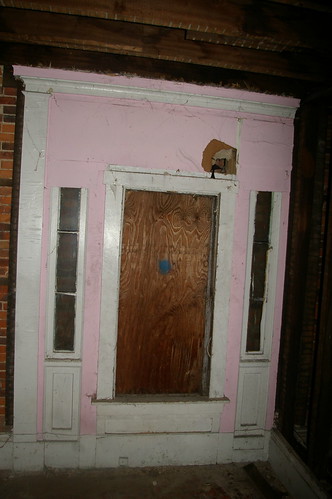
Even the front doorway, which was converted to a window years ago, and the, later, bricked in, remains intact, save for the door itself. Underneath the additional trim, added for the window, the careful details created by carpenters in 1854 remain.
To the best of my ability to determine, almost all of the original woodwork on the first floor remains - the only exception is the staircase. This simply doesn't happen. Interiors change with tastes and the needs of the residents. Further, houses built by affluent persons are more likely to be changed, because they can afford to.
Look at the rendering I used at the start of the article, based on the evidence I have thus far as to how the house appeared, and imagine it like that again.
Yes, the house needs major work, but, as a community, it's worth our time and effort to fix it up. Here, preservation isn't an issue of someone else's action or inaction, but in how we each choose to spend a little time.
What will happen to the house when this is all done?
This remains to be seen. Robert Landon's interest in fixing it up is sentimental in nature. He grew up in this house. His mother put a ton of time and money into it, and it hurts him to see it in the current state. He wants it to be in the hands of someone who will care for it for what it is.
Landon will be in town in mid-November. Interested parties might discuss possibilities with him at that time.
How do we proceed?
There's a ton of research to be done - this has already begun. The next step is documenting the house and identifying how it might have appeared originally. While I have plenty of photographs, they're not by any means exhaustive. Measured architectural drawings would be most helpful - perhaps you might be able to help? Or perhaps you might be interested in helping to organize what is surely going to be a massive undertaking?
I'll be at the house on Sunday at 11 with some of the people who are interested in this. Let me know if you want to be involved.
This is going to be an ongoing feature, with regular updates - next week, I'll share the beginnings of the research into the house and its occupants!




I'm following this one.
ReplyDeleteKeep em coming.
Beautiful house - good work!
ReplyDeleteI just took a look on the aerial map, and I see some cause for concern. This house, near Payne and E. 55th, is in the center of the "tear it down and replace with new development" zone, and there are many vacant lots near it, on one of which the former building has only recently been razed.
ReplyDeleteI hope that there can be a way to save this important house. The very fact that there is some land around this building, its own and neighboring, should give additional possibilities.
Cleveland needs a way to save this house, and also to deal with similar early structures--not only are individual buildings being lost, but the character of entire historic neighborhoods is being lost.
--Road to Parnassus
Parnassus -
ReplyDeletePart of my hope for this house, long term, is for acquisition of all the land between the house and East 55th Street. It'd be great for this house to once again see and be seen from East 55th, as it was when it was built.