
I first detailed this massive 3,500 square foot house back on November 9, 2009 (The best frame Italianate house I've seen in Cleveland). It's also covered in Hidden History of Cleveland (History Press, 2011), pages 119-120.
The house was built in 1874. We can learn some details of the construction, thanks to a court case involving payment involving the contract for the house:
"Agreement entered into this 8th day of October, 1874, between Jan Zoeter and A.W. Lamson, whereby said Jan Zoeter this day agrees to sell to A.W. Lamson a certain house and lot situated upon the south side of Superior street between Norwood street and Denham avenue, being the first lot east" [east of an existing house belonging to one Mr. Griffin (AFN: 188111190002) - actually Ernest Giffhorn] and so on describing the property.
Then follows: "Said house being now in course of erection and completion, said house to be finished in every respect by said Zoeter in a good workmanlike manner, with inside walk and fences, well and cistern, lot graded and sodded, and barn, all to be conveyed to said Lamson by a good warranty deed free from incumbrances when finished. Said A.W. Lamson agrees to pay the said Zoeter for the same the sum of $8,000, $2,000 down, the balance, $6,000, in four equal annual payments, secured by a mortgage on said premises, and at 7 per cent interest; said payments to bear date the day when possession is given of said Lamson. This contract is subject to verbal arrangements between the parties as to the manner of finishing said house.
Reprint of Decisions of Ohio Courts (Below Supreme Court): Contained in the Cleveland Law Reporter, Volumes 1 & 2 (1878-1879), Cleveland Law Record, 1856. Cleveland Law Register, 1893.
Weekly Law Bulletin, 1897, pages 235-237.
Alfred W. Lamson was a principal in the law firm of Pennewell & Lamson. He later served as a judge on the court of common pleas in Cleveland. (Special thanks to Craig Bobby for his work in tracking down this information and several other small but important facts that would have otherwise been omitted.)
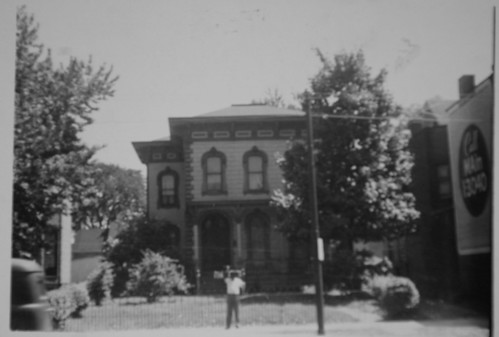
Circa 1956. Photograph courtesy of the Cuyahoga County Archives
Here's a photo of the house from the 1950s. Virtually all of the detail present in this historic photo remains.
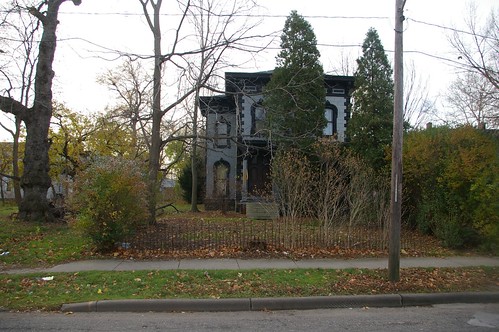
A recent photo from a similar angle illustrates just how much the trees and bushes hide the beauty of the house.
Alfred W. Lamson lived in this house until 1879.
As a result of the lawsuit mentioned above, wherein which Lamson owed Jan Zoeter $7,063.41 on this house, the property was sold at sheriff's sale, in 1881, and returned to Jan Zoeter (Cuyahoga County Recorder, AFN: 188111190002).
Jan and Jane Zoeter remained owners of the property for a decade, until 1891, when they sold the house to Stephen Taylor, for $7,000 (Cuyahoga County Recorder, AFN: 189106130002). In 1895, Taylor sold the house to Byron E. Helman, for $8,500 (Cuyahoga County Recorder, AFN: 189508130036). Two years later, Helman sold the house to Phillip Platten, for the same price (Cuyahoga County Recorder, AFN: 18970721001).
Phillip Platten sold the property to George W. Ford, in 1906 (Cuyahoga County Recorder, AFN: 190602130007). Later the same year, Ford sold the property to John J. and Rosa J. Fischer, Swiss immigrants (Cuyahoga County Recorder, AFN: 190611160053, 1920 U.S. Census). The Fischers would remain in the house for the rest of their lives (Cuyahoga County Recorder, AFN: 190902270025 and 192903140066). After Rosa's death in 1929, the property transferred to their children, Otto J. Fisher, Ernest J. Fischer, and Johanna R. Fischer.
Otto worked as a superintendent in a steel mill, while his brother, Ernest, worked in one as a toolmaker (1920 U.S. Census).
Otto, Ernest, and Johanna kept the house as their residence for the next 30 years. It only transferred out of the family after the last of three, Johanna, died in 1961 (Cuyahoga County Recorder, AFN: 195703020029; 196104080041; 196109060005).
Johanna Fischer's estate sold the house to Francis and Adele Neimanas, who also lived their for the rest of their lives, April 29, 200, and March 26, 1994, respectively. In 2004, their heirs sold the house to James Baker (Cuyahoga County Recorder, AFN: 200304030916; AFN: 200405041037; AFN: 200405041038; AFN: 200405041039).
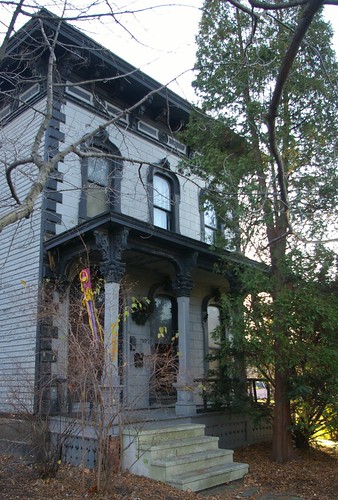
Let's take a look at the house itself. As you approach the front porch, you notice that the front of the house appears to be stone. This is, in fact, not stone or faux painting, but wood carved to look like stone.
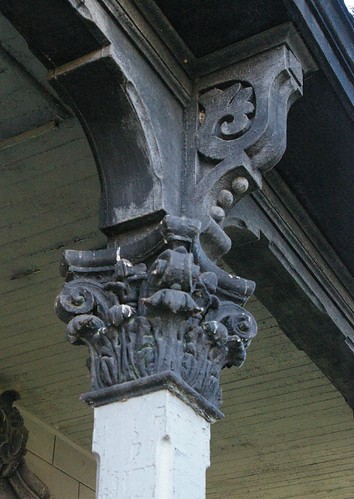
The columns that support the front porch feature incredibly detailed carvings.
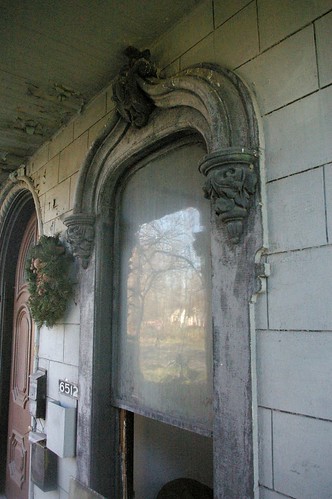
The windows also feature intricate carvings.
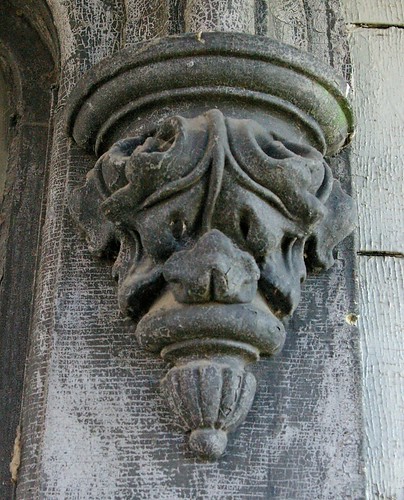
Here's a detail of one of the windows. Imagine how expensive it would be to have just one piece like this made today.
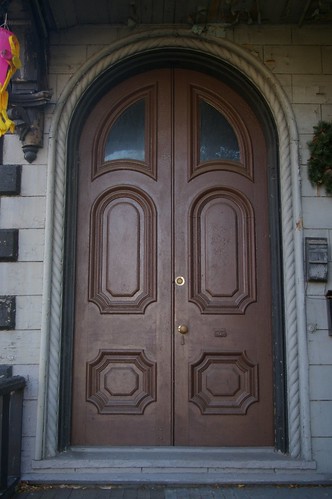
You'r greeted by the massive front doors, which somehow have remained intact.
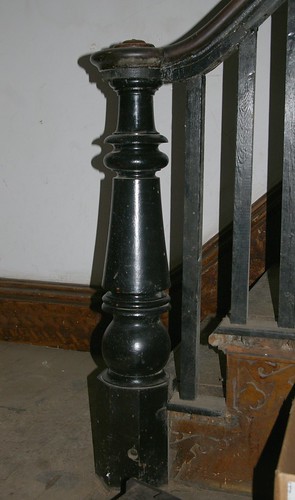
Once you step inside, you can see the stairs to the second floor. This massive bannister provides both visual and physical support for the railing. Note the trim on the side of the stairs, as well as the faux painting on the baseboard in the background. It's rare for such a surface treatment to remain intact.
The spindles have been replaced,yes, but I'm sure suitable replacements could be found at a reasonable price from Buffalo ReUse.
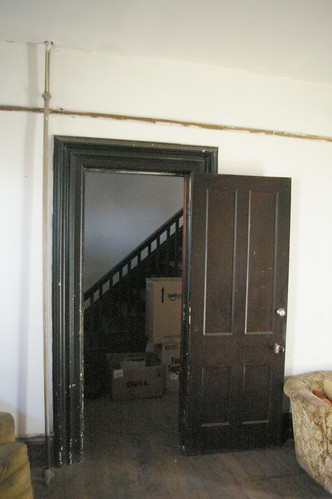
When you step into the front room and look back at the stairs, you notice that the trim and doorway here, too, remain original and even retain their original finish - the only thing marring the door is a deadbolt lock.
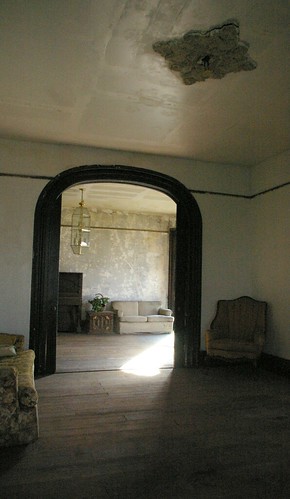
An arched doorway with pocket doors separates the front room from the one behind it.
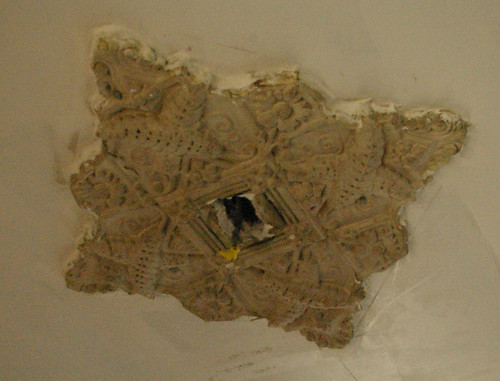
Even the plaster ceiling medallion - which would have had a light fixture hanging from the center - remains intact. There are similar ceiling medallions, in similar condition, in many of the rooms.
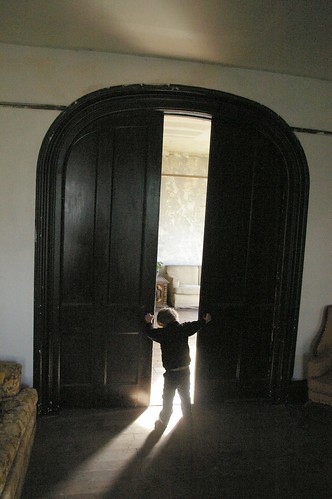
The pocket doors remain functional, as demonstrated so ably by my assistant.
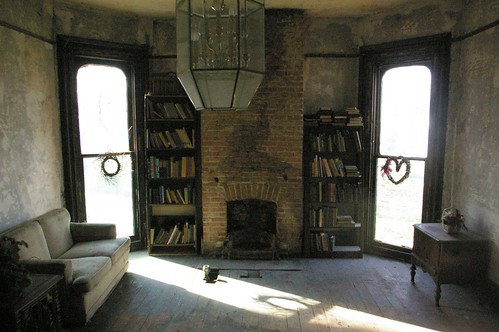
Then you step back into this room. Like the front room, it had a fireplace.

Photograph by Tim Barrett
I suspect that the fireplaces were marble, like those in the Beckenbach residence, just across the street, shown here. It's worth noting that the Beckenbach residence and St. George's Lithuanian Church have been saved, which bodes well for this community.
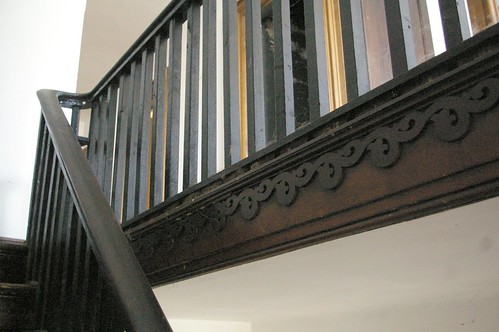
If we take the stairs up to the second floor, we observe similarly high finish quality.
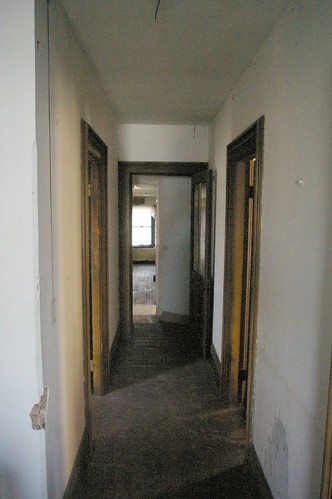
A hallway leads from the front to the back of the house. Toward the end of the hallway, a curved wall provides a visual separation between the front of the house and the area where the help would have lived.
Yes, there are some problems that become obvious here, the most notable being falling plaster in the rear rooms. The roof will likely need to be redone. I don't expect there to be significant structural issues - there is no evidence of water inside right now.
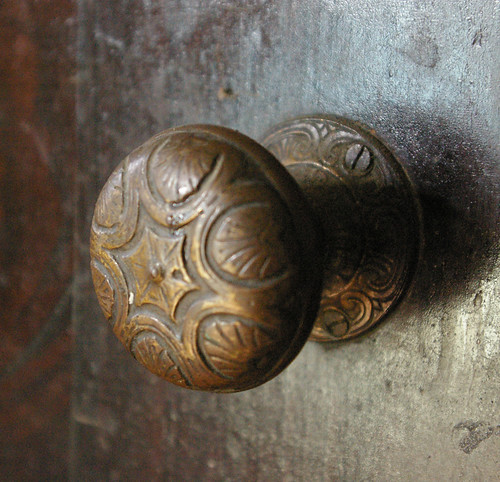
The little details are worth noting, too, like this doorknob, one of a few different varieties in the house, all correct to the period.
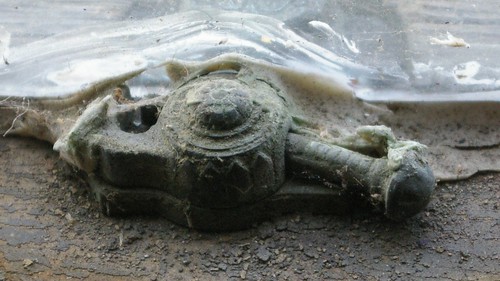
Even the latches on the windows are beautifully detailed.
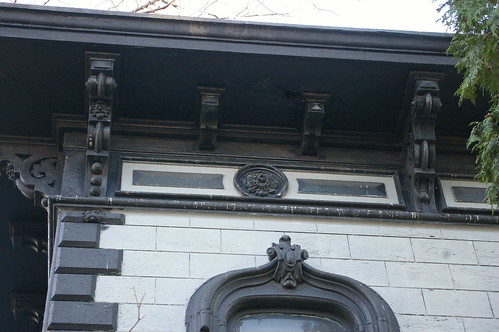
Another look at the exterior reveals more impressive trim. Here, we can see the original wood gutters and the fine detail present.
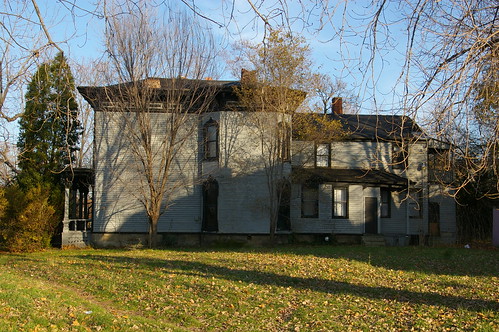
The house, while quite large, at 3,500 square feet, sits comfortably on the lot.
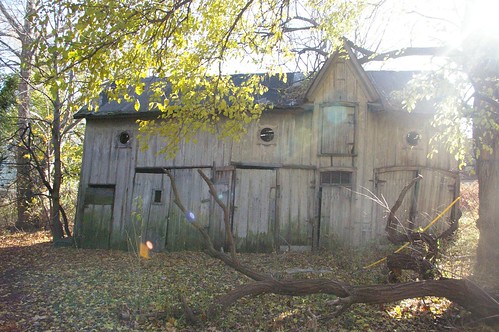
And just when you thought that's all there was to see, something else catches your attention, hidden behind the trees - a carriage house! The structure, with the beautiful arched doorways, for both people and carriages, is an extremely rare example at best. A view from the rear reveals large holes in the roofing material. While it can and should be saved, it will take some work.
For a house that has sat vacant for so long, the condition is impressive. (According to the neighbors I spoke with, it's been empty for at least seven years.)
Why is it threatened? Because the city is trying to condemn as many houses as possible. Vacant structures like this one, no matter how impressive, are easy targets - especially when their owners are uninterested in doing anything with them.
The Lamson house is the best frame Italianate house on Cleveland's east side - this isn't an exaggeration. For the price of new plumbing and a new roof, you could call it home.
Need more information? Check out my full set of photos of the house.




Wow - just came across your blog via someone on Facebook. I am so impressed, and thankful that someone is so passionately documenting history.
ReplyDeleteWhat a house! Maybe I missed it, but how is that you found this house and were able to photograph it (along with your assistant)?
Wow! I've driven past this house many times and always been curious about it. The sheer amount of intact original detail would make it uniquely historic. What's the next step?
ReplyDeleteHeidi - I've had my eye on this house for a long time. I first wrote about it quite a while ago:
ReplyDeletehttp://www.clevelandareahistory.com/2009/11/very-good-italianate-house-on-superior.html
When I learned that the Cleveland Department of Building and Housing was concerned about the structure, and there were questions about the historical significance, I asked some questions myself, and learned that part of the concern was because the plexiglass had fallen out of one of the massive first floor windows.
Juliana - Indeed! Excellent question - one that I don't have the answer to at the moment, but for which I will get back to you either tomorrow or next week.
Should you contact Steve Litt @ PD? It is architecture after all.
ReplyDeleteHas Italianate always been a rarity in CLE? I lived in Cincinnati for two years, where there are more such houses than anywhere else in the country. They were well adapted to the hilly terrain. You'd see houses two stories from the front and four from the back where Mt Auburn descended toward Over-the-Rhine.
It would be a sin to condemn and raze this structure! What a shame that we still don't appreciate what's left of Cleveland...
ReplyDeleteJuliana -
ReplyDeleteSteve Litt does keep up with what I'm writing here.
Italianate remains relatively common in the Cleveland - especially on the west side, in Ohio City and Tremont. The problem, on the east side, is that most of the structures in the style were built along major roads, and they gave way to commercial structures with time. There are still a couple, with storefronts, on Carnegie, and a bunch on Prospect. The 1874 Lake Atlas illustrates how many there were at the time.