
Rudolph Stanley-Brown (American, 1889-1944). The Vanishing Forties, Cleveland, Ohio. Etching. The Cleveland Museum of Art. In memory of Rudolph Stanley-Brown 1950.185
In my quest for compelling historic imagery, I come across plenty of things that I can't use, simply because I can't figure out where the scene portrayed was physically located. This print, The Vanishing Forties, Cleveland, Ohio, by Rudolph Stanley-Brown, is one such case - one that's been bugging me since I first saw it, more than a year ago.
It's likely that Stanley-Brown made the print in 1924 or 1925 - he entered The Thirties and The Fifties into the Cleveland Museum of Art's May Show that year (May Show Database).
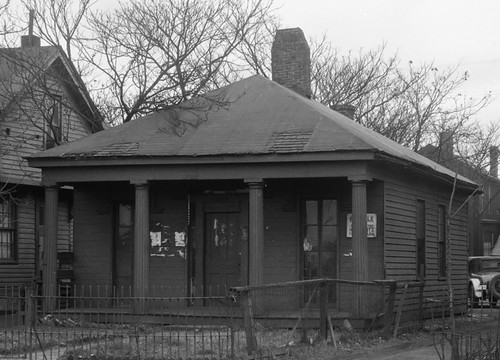
Photograph by Carl Waite for the Historic American Buildings Survey, November 2, 1936. Detail of the original, used courtesy of the Library of Congress.
The style of the house is very similar to two Cleveland structures, both now lost - the H. Mould house, at 2637 Cedar Avenue, and the Leonard Case homestead - documented by the Historic American Buildings Survey (HABS), one of the many make-work projects that came under the auspices of WPA in the 1930s.
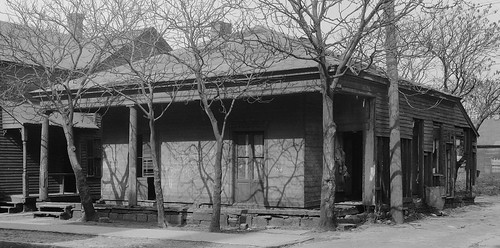
Photograph by Carl Waite for the Historic American Buildings Survey, November 2, 1936. Detail of the original, used courtesy of the Library of Congress.
I covered the Leonard Case house, which was built c. 1820, in detail, back in 2009. The H. Mould house is said to have been built later - 1860 - but the large central chimney makes me suspect an earlier date. I would guess, based on the title of the work, The Vanishing Forties, that the house was built in the 1840s - or at least that's when the artist thought it was built.
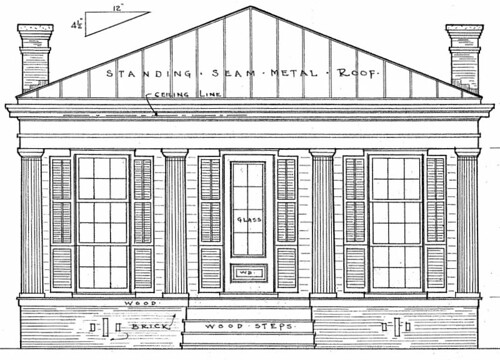
Detail, T.P. May residence. Rendered in 1935 by Isadore Wasserstrom for the Historic American Buildings Survey.
Yesterday, I was browsing through the HABS drawings for this region, when I came across the T.P. May residence, at 1458 East 12th Street, Cleveland, Ohio.
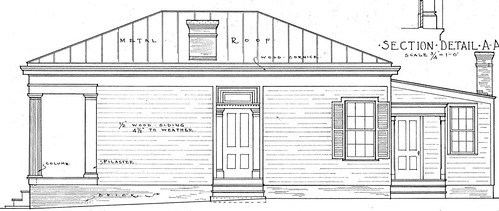
Detail, T.P. May residence. Rendered in 1935 by Isadore Wasserstrom for the Historic American Buildings Survey.
It looked similar to the house in Stanley-Brown's print - but only similar - there were several significant differences. The bases of the columns were different, as were the windows. The roof lacks the vertical lines, too, but that could be the artist's choice.
I was going to dismiss the possibility of the HABS drawings being of the same structure that Stanley-Brown depicted, but, out of stubbornness - I really wanted it to be the same one - I persisted, trying to identify details that were the same.
The tops of the columns and the trim above them are the same. So are the proportions of the porch. The same can be said for the spacing of the windows and the pitch of the roof. Both have brick foundations, at a time when stone would have been more common.
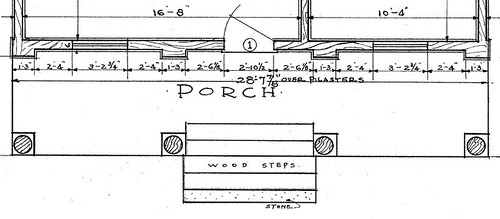
Detail, T.P. May residence. Rendered in 1935 by Isadore Wasserstrom for the Historic American Buildings Survey.
The front steps cemented my opinion that The Vanishing Forties does, in fact, depict this house. This detail, of the floorplan, illustrates them clearly. It can also be seen, in less detail, in the renderings above. Note that the steps aren't entirely in front of the porch, as would usually be the case, but partially set into it. Perhaps this was done when the sidewalk was widened, or perhaps the house was originally this way, allowing the builder to make the house a little bigger than he might have otherwise. Whatever the cause, it's an uncommon detail, one that confirms the identity.
I've seen other houses where the HABS architects reconstructed the original appearance of structures that have been changed considerably. One example is the H. M. Gillette residence, near Wellington, Ohio. In that case, a porch had been added around most of the house, concealing much of the detail. They were able to make measured drawings to show it as it was, and used an earlier photograph, by I.T. Frary, to aid in the illustration.
The HABS documentation includes some background information about the house:
The East Twelfth Street House was built previous to 1865 on the easterly end of T.P. May's sub-division. T.P. May was an influential early settler of Cleveland and a member of the first Board of Health. His sub-division extended from Erie Street (E. 9th) to Muirson Street (E. 12th) along the northerly side of what in 1865 became the extension of Superior Street...
The house while still having evidence of good design and sturdy construction has been used in recent years as a ware house and consequently many of the better details have been destroyed.
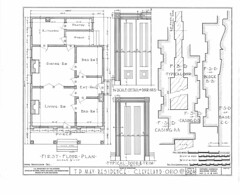

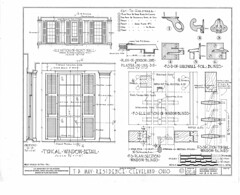
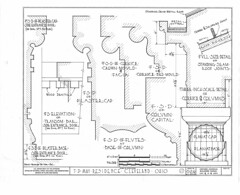
T.P. May residence. Rendered in 1935 by Isadore Wasserstrom for the Historic American Buildings Survey.
The four pages of renderings provide an incredible amount of detail - the hardware is included, as is the exact dimensions of the seam on the metal roof. With the information present here, one could build a house virtually identical to the original. The biggest obstacle would likely replicating the method of construction - modern tools simply don't leave the same tool marks as tools used in the 1840s.
One final note: the building in the background is the Hotel Statler, at the corner of Euclid Avenue and East 12th Street.




Great piece of detective work--I loved each added piece of information and logical step you guided us through.
ReplyDeleteWhat a gem the May house was. Although not exactly a miniature, it is not very large either, yet how much meticulous care and elegance, for both traffic pattern and architectural details, was packed into the design.
--Road to Parnassus
Thanks!
ReplyDeleteI hadn't seen that - but you're absolutely right. And with only the slightest modification - the addition of a bathroom - it could work quite well today.
To further confirm the identity of the house, one can look at the 1912 Sanborn Fire Insurance Maps of Cleveland, Volume 1, page 32 (from the database provided by LibraryConnectOhio.org, it is Cleveland image 1137 or Reel 16-6648-01149.jpg). The T. P. May house is labelled as 1460 East 12th Street. The shape of the house matches that of the HABS drawing. The Sanborn map shows the one story structure to the left the of May house, which in the print has a sign "WANTED USED CARS. . ." The map even depicts the fire escape on the back of the multi-story building as rendered in Rudolph Stanley-Brown's etching.
ReplyDelete--Carl Thomas Engel